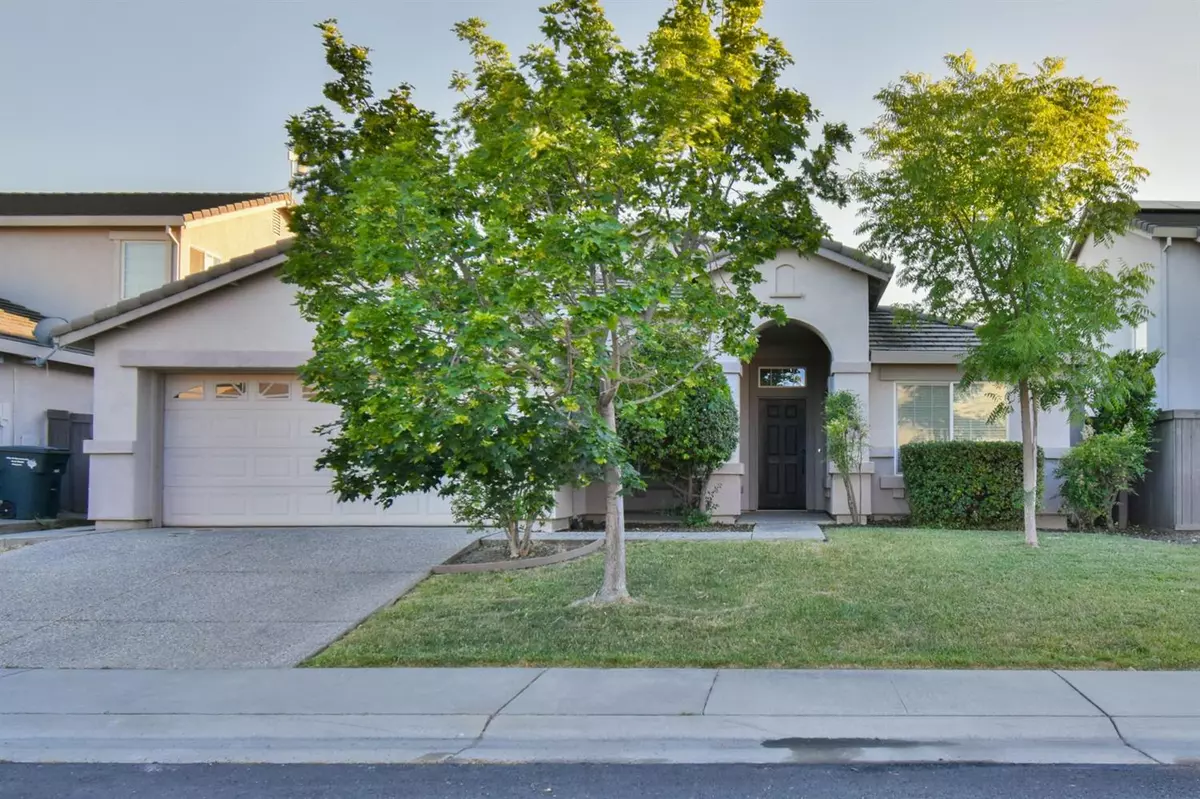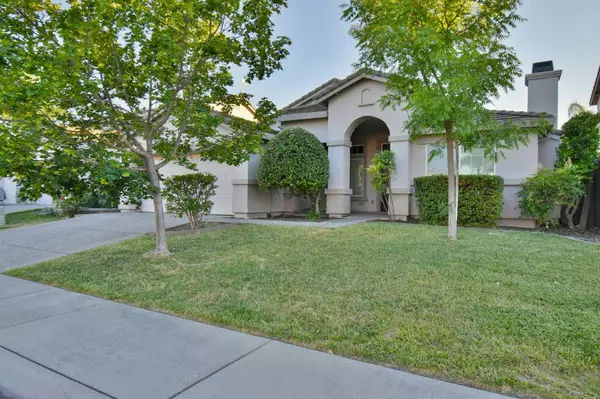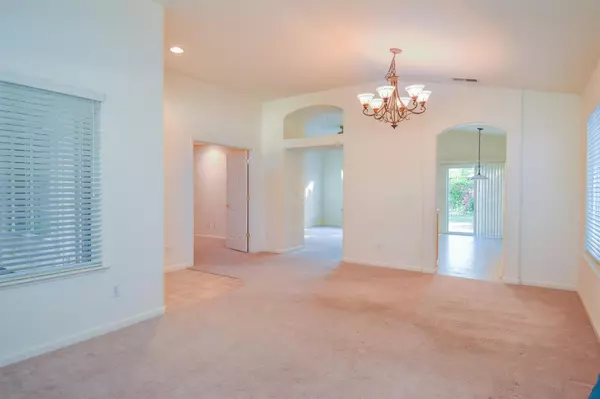$512,000
$489,000
4.7%For more information regarding the value of a property, please contact us for a free consultation.
3 Beds
2 Baths
1,709 SqFt
SOLD DATE : 06/11/2021
Key Details
Sold Price $512,000
Property Type Single Family Home
Sub Type Single Family Residence
Listing Status Sold
Purchase Type For Sale
Square Footage 1,709 sqft
Price per Sqft $299
Subdivision Regency Park
MLS Listing ID 221058120
Sold Date 06/11/21
Bedrooms 3
Full Baths 2
HOA Y/N No
Originating Board MLS Metrolist
Year Built 2003
Lot Size 5,776 Sqft
Acres 0.1326
Property Description
Spacious single story home with great bones. Traditional floor-plan offering formal living and dining rooms in addition to the family room and cozy breakfast nook. Kitchen with dining bar over sink and tons of cabinets for your storage needs. Lots of natural lighting throughout. Den with double doors and front facing window can be a great home office or used as a 4th bedroom if needed. Professionally landscaped backyard with plenty of room to play, garden, and entertain. Sizable master bedroom with walk-in closet and outdoor access to back patio. Located just a few blocks from 42 acre Regency Community Park featuring bike trail, dog park, playground, skate park, baseball diamond and covered picnic area. This home is ready for its new family!
Location
State CA
County Sacramento
Area 10835
Direction Del Paso Road to north on Natomas Blvd., right on Club Center Drive, left on Dasco.
Rooms
Master Bathroom Double Sinks, Tub w/Shower Over
Master Bedroom Walk-In Closet
Living Room Great Room
Dining Room Breakfast Nook, Dining/Living Combo
Kitchen Breakfast Area, Tile Counter
Interior
Heating Central
Cooling Central
Flooring Carpet, Linoleum
Fireplaces Number 1
Fireplaces Type Gas Piped
Window Features Dual Pane Full
Appliance Free Standing Gas Range, Dishwasher, Disposal
Laundry Cabinets, Electric, Gas Hook-Up, Inside Room
Exterior
Garage Garage Door Opener, Garage Facing Front
Garage Spaces 2.0
Fence Back Yard
Utilities Available Public, Natural Gas Connected
Roof Type Tile
Topography Level
Street Surface Paved
Porch Uncovered Patio
Private Pool No
Building
Lot Description Curb(s)/Gutter(s), Street Lights
Story 1
Foundation Concrete, Slab
Sewer In & Connected
Water Meter on Site
Level or Stories One
Schools
Elementary Schools Twin Rivers Unified
Middle Schools Twin Rivers Unified
High Schools Twin Rivers Unified
School District Sacramento
Others
Senior Community No
Tax ID 201-0690-077-0000
Special Listing Condition None
Read Less Info
Want to know what your home might be worth? Contact us for a FREE valuation!

Our team is ready to help you sell your home for the highest possible price ASAP

Bought with RE/MAX Gold Natomas







