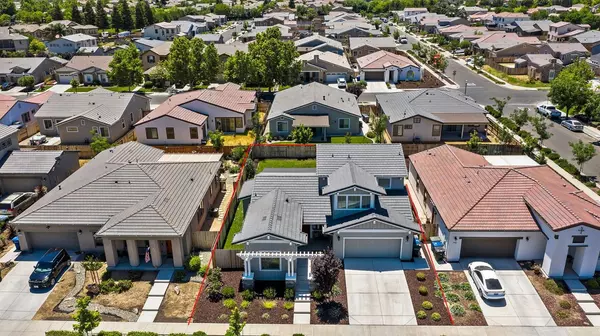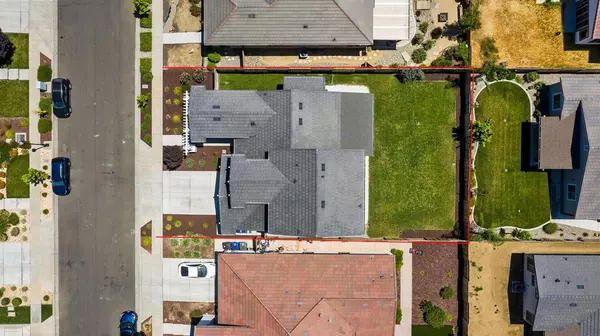$535,000
$489,000
9.4%For more information regarding the value of a property, please contact us for a free consultation.
4 Beds
3 Baths
2,266 SqFt
SOLD DATE : 06/16/2021
Key Details
Sold Price $535,000
Property Type Single Family Home
Sub Type Single Family Residence
Listing Status Sold
Purchase Type For Sale
Square Footage 2,266 sqft
Price per Sqft $236
Subdivision Patterson Gardens
MLS Listing ID 221052730
Sold Date 06/16/21
Bedrooms 4
Full Baths 2
HOA Y/N No
Originating Board MLS Metrolist
Year Built 2018
Lot Size 6,599 Sqft
Acres 0.1515
Property Description
Picture-Perfect Patterson home situated on a generously sized lot and conveniently located near all the essentials! Beautifully landscaped lawn makes a great 1st impression, and bright/open floor plan welcomes you as you walk inside. This home is perfectly designed for the contemporary minimalist looking for a fairly new home to call their own. Kitchen features richly crafted cabinets, stainless steel appliances, recessed lighting, and lovely breakfast bar. You'll also find a dedicated laundry room with built-in cabinetry and shelving. Downstairs master bedroom with ensuite bathroom which includes a soaking tub, double sinks, walk-in closet, and a charming vanity perfect for a selfcare station. Upstairs living area provides additional space for entertaining. Plus, 4 thoughtfully designed bedrooms contribute to the overall warm & welcoming atmosphere that this home offers. Backyard features a meticulously kept yard and covered patio. Come see this lovely home today.
Location
State CA
County Stanislaus
Area 20308
Direction Sperry Ave to Las Palmas Ave to Jasmine Dr to Lemon Blossom Ln to Gardenia Ct
Rooms
Master Bathroom Shower Stall(s), Double Sinks, Tub, Walk-In Closet, Window
Master Bedroom Outside Access
Living Room Great Room
Dining Room Space in Kitchen
Kitchen Breakfast Area
Interior
Heating Central
Cooling Central
Flooring Carpet
Appliance Dishwasher, Microwave
Laundry Cabinets, Inside Room
Exterior
Garage Attached
Garage Spaces 2.0
Fence Back Yard
Utilities Available Public
Roof Type Tile
Topography Level
Porch Covered Patio
Private Pool No
Building
Lot Description Shape Regular
Story 2
Foundation Concrete, Slab
Sewer In & Connected
Water Public
Architectural Style Contemporary
Schools
Elementary Schools Patterson Joint
Middle Schools Patterson Joint
High Schools Patterson Joint
School District Stanislaus
Others
Senior Community No
Tax ID 021-087-071-000
Special Listing Condition None
Read Less Info
Want to know what your home might be worth? Contact us for a FREE valuation!

Our team is ready to help you sell your home for the highest possible price ASAP

Bought with Greg Nunes Realty







