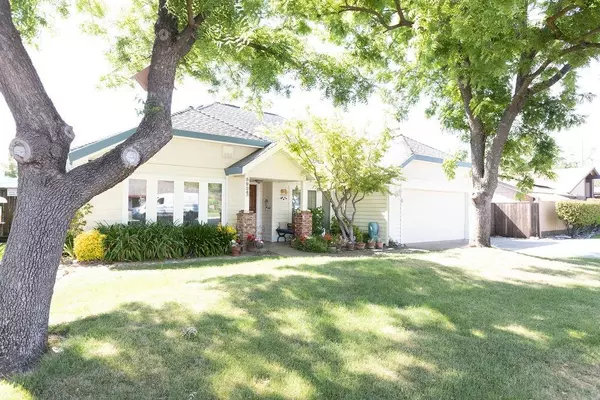$605,000
$600,000
0.8%For more information regarding the value of a property, please contact us for a free consultation.
4 Beds
3 Baths
2,110 SqFt
SOLD DATE : 06/23/2021
Key Details
Sold Price $605,000
Property Type Single Family Home
Sub Type Single Family Residence
Listing Status Sold
Purchase Type For Sale
Square Footage 2,110 sqft
Price per Sqft $286
MLS Listing ID 221051249
Sold Date 06/23/21
Bedrooms 4
Full Baths 2
HOA Y/N No
Originating Board MLS Metrolist
Year Built 1980
Lot Size 8,712 Sqft
Acres 0.2
Property Description
Fair Oaks at its best! Pride of home ownership! First time on the market and lovingly maintained! Charming 2,110 square foot one story, features vaulted ceilings, 4 bedrooms, 3 baths on .20 acres with stocked Koi pond, lush, mature landscaping front and back, additional driveway space and possible side-yard parking behind the gate. Upgrades have been added over the years including the laminate floors in the living and dinning rooms. Enjoy a morning cup of coffee on the front or back patios. Enjoy chilly nights curled up on the sofa in front of the floor-to-ceiling brick fireplace in the family room beneath the vaulted ceiling with wood center beam. Master bedroom has private backyard access and sitting area. Dining room offers vaulted ceilings and newer laminate floors. Living room is set apart to enjoy views from front and side windows. Convenient 1/2 bath off of kitchen, pantry closet and laundry closet. Only minutes away from amenities, freeways, hospitals, and more!
Location
State CA
County Sacramento
Area 10628
Direction Greenback to Kifisia Way, left on Kifisia, home is on the right.
Rooms
Family Room Cathedral/Vaulted, Open Beam Ceiling
Master Bathroom Closet, Double Sinks, Sunken Tub, Tub w/Shower Over
Master Bedroom Ground Floor, Outside Access, Sitting Area
Living Room Sunken
Dining Room Breakfast Nook, Formal Room, Space in Kitchen
Kitchen Breakfast Area, Pantry Cabinet, Tile Counter
Interior
Heating Heat Pump
Cooling Ceiling Fan(s), Heat Pump
Flooring Carpet, Laminate
Fireplaces Number 1
Fireplaces Type Brick, Family Room, Wood Burning
Appliance Built-In Electric Oven, Built-In Electric Range, Free Standing Refrigerator, Dishwasher
Laundry Dryer Included, Ground Floor, Washer Included, Inside Area
Exterior
Garage Attached, Side-by-Side, Garage Facing Front, Guest Parking Available
Garage Spaces 2.0
Fence Back Yard, Fenced, Wood
Utilities Available Electric
Roof Type Composition
Topography Lot Grade Varies,Trees Few
Porch Front Porch, Covered Patio
Private Pool No
Building
Lot Description Auto Sprinkler F&R, Pond Year Round, Landscape Back, Landscape Front
Story 1
Foundation Slab
Sewer In & Connected
Water Public
Architectural Style Contemporary
Schools
Elementary Schools San Juan Unified
Middle Schools San Juan Unified
High Schools San Juan Unified
School District Sacramento
Others
Senior Community No
Tax ID 261-0400-022-0000
Special Listing Condition None
Read Less Info
Want to know what your home might be worth? Contact us for a FREE valuation!

Our team is ready to help you sell your home for the highest possible price ASAP

Bought with Help-U-Sell Sunrise







