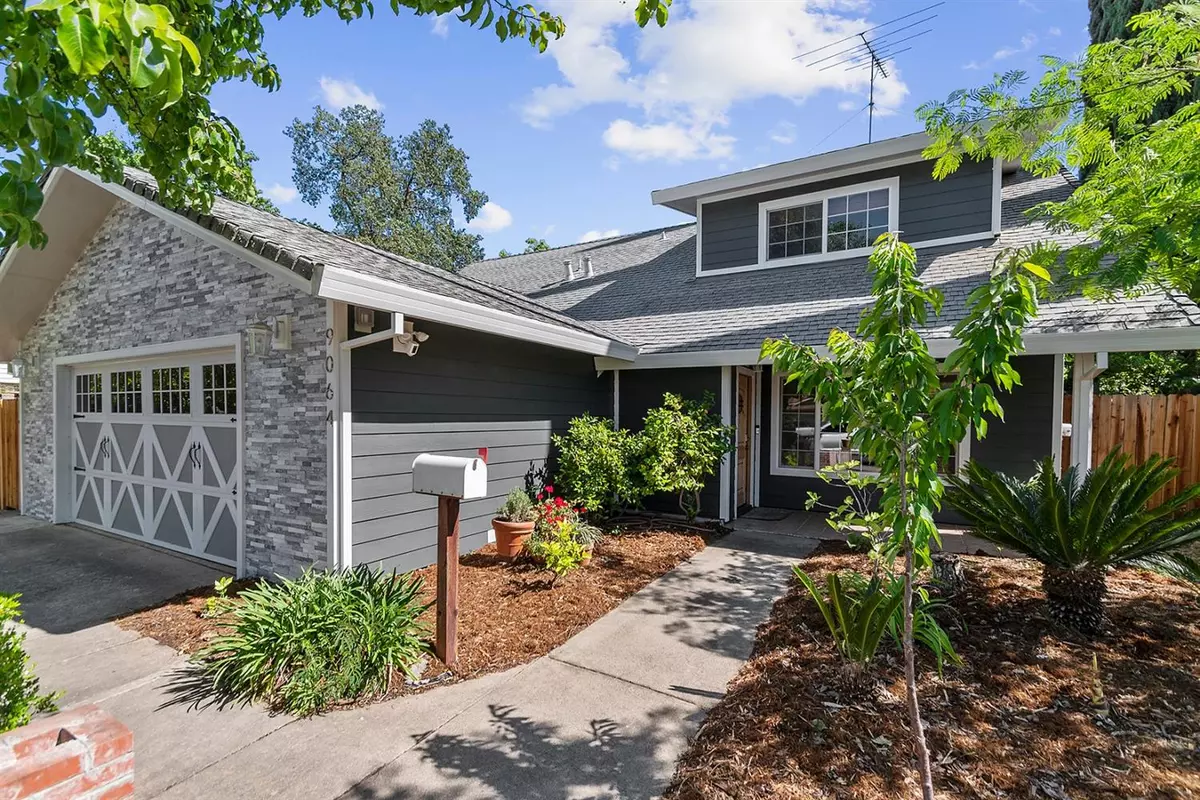$700,000
$659,000
6.2%For more information regarding the value of a property, please contact us for a free consultation.
4 Beds
3 Baths
2,301 SqFt
SOLD DATE : 06/28/2021
Key Details
Sold Price $700,000
Property Type Single Family Home
Sub Type Single Family Residence
Listing Status Sold
Purchase Type For Sale
Square Footage 2,301 sqft
Price per Sqft $304
Subdivision Sunrise Gardens 03
MLS Listing ID 221039901
Sold Date 06/28/21
Bedrooms 4
Full Baths 3
HOA Y/N No
Originating Board MLS Metrolist
Year Built 1978
Lot Size 0.280 Acres
Acres 0.28
Property Description
Beautiful home nestled in the heart of Orangevale, This home features an updated kitchen with white cabinets, marble counter tops open to dining and family room for the great room concept. Family room has a cozy wood stove access to the back yard paradise. Inside is magnificent, Master Bedroom and two more rooms on main level. Backyard is Ginormous, very special & must see. Features a shed an outbuilding/dark room & greenhouse with automatic fan & electricity, If you like to garden this is a dream, step up to an enormous pool & spa. The pool Olympic like and gated off incase you have little ones. Gazebo to relax under. This backyard is peaceful, serenity at its finest. This is a very unique backyard that actually has something for everyone to enjoy. You must see to appreciate. RV parking on the side of the home. Come take a look at this Oasis back yard.
Location
State CA
County Sacramento
Area 10662
Direction Greenback to Lt. Pecan to Rt. Terramore
Rooms
Family Room Great Room
Master Bathroom Tile, Marble, Tub w/Shower Over
Master Bedroom Closet, Ground Floor
Living Room Great Room
Dining Room Dining/Family Combo
Kitchen Marble Counter, Island
Interior
Heating Central, Gas, Wood Stove
Cooling Central, MultiZone
Flooring Laminate, Tile
Fireplaces Number 1
Fireplaces Type Family Room, Wood Stove
Window Features Bay Window(s),Dual Pane Partial,Triple Pane Partial
Appliance Free Standing Refrigerator, Gas Cook Top, Built-In Gas Oven, Dishwasher, Disposal, Microwave, Self/Cont Clean Oven, ENERGY STAR Qualified Appliances, Warming Drawer, Other
Laundry Cabinets, Electric, In Garage
Exterior
Garage RV Access, Garage Door Opener, Garage Facing Front, Uncovered Parking Space
Garage Spaces 2.0
Fence Back Yard, Wood
Pool Built-In, Pool Sweep, Pool/Spa Combo, Fenced, Gunite Construction, Solar Heat
Utilities Available Cable Available, Dish Antenna, Internet Available, Natural Gas Available
Roof Type Composition
Topography Level
Street Surface Paved
Porch Uncovered Patio
Private Pool Yes
Building
Lot Description Auto Sprinkler F&R, Curb(s)/Gutter(s), Garden, Landscape Back, Landscape Front
Story 2
Foundation Slab
Sewer In & Connected, Public Sewer
Water Meter on Site, Water District
Architectural Style Contemporary
Schools
Elementary Schools San Juan Unified
Middle Schools San Juan Unified
High Schools San Juan Unified
School District Sacramento
Others
Senior Community No
Tax ID 223-0383-002-0000
Special Listing Condition None
Read Less Info
Want to know what your home might be worth? Contact us for a FREE valuation!

Our team is ready to help you sell your home for the highest possible price ASAP

Bought with Keller Williams Realty







