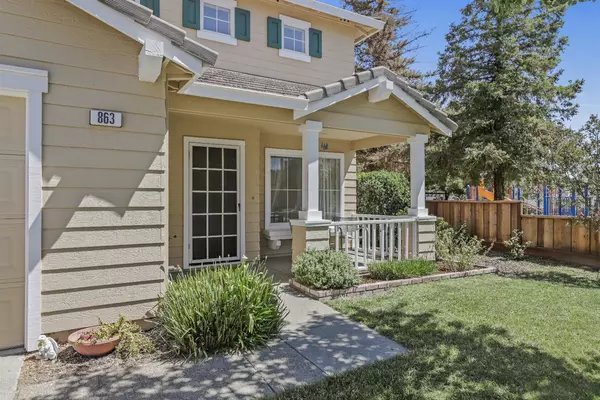$742,000
$675,000
9.9%For more information regarding the value of a property, please contact us for a free consultation.
4 Beds
3 Baths
2,029 SqFt
SOLD DATE : 07/09/2021
Key Details
Sold Price $742,000
Property Type Single Family Home
Sub Type Single Family Residence
Listing Status Sold
Purchase Type For Sale
Square Footage 2,029 sqft
Price per Sqft $365
Subdivision Greystone Station
MLS Listing ID 221048702
Sold Date 07/09/21
Bedrooms 4
Full Baths 2
HOA Y/N No
Originating Board MLS Metrolist
Year Built 1996
Lot Size 6,682 Sqft
Acres 0.1534
Lot Dimensions 6,684 sf
Property Description
Cool off in the pool & large backyard for kids to play in or have family get-togethers! Oversized backyard has an inground Gunite pool with salt-finish decking, Queen palm tree, Birds of Paradise, lemon tree & shed. House has newer exterior paint, newer windows on east side & slider, new carpet downstairs, plantation shutters between FR & DR, brick fireplace & lighted C/F in family room, 4 BR plus loft (has a closet for a 5th BR option), 1 BR down, kitchen has gas stove, refrigerator & tile floor, master includes 2 closets (1 is a walk-in), 2 sinks and soaking tub with shower, laundry room has both 220v & gas dryer hookups, water softener, newer water heater and finished garage with opener. Located in desirable Jefferson School District. Shows well.
Location
State CA
County San Joaquin
Area 20601
Direction Tracy Blvd > Sycamore Pkwy > Sudeley Dr > Darby Dr (RT)
Rooms
Master Bathroom Double Sinks, Tub w/Shower Over
Master Bedroom Walk-In Closet
Living Room Other
Dining Room Breakfast Nook, Dining/Living Combo
Kitchen Tile Counter
Interior
Heating Central
Cooling Central
Flooring Carpet, Linoleum, Tile
Fireplaces Number 1
Fireplaces Type Family Room
Equipment Water Cond Equipment Owned
Window Features Dual Pane Full
Appliance Free Standing Refrigerator, Built-In Gas Oven, Dishwasher, Disposal
Laundry Electric, Gas Hook-Up, Inside Room
Exterior
Garage Garage Door Opener, Garage Facing Front
Garage Spaces 2.0
Fence Wood
Pool Built-In, On Lot, Gunite Construction
Utilities Available Public, Cable Connected, Natural Gas Connected
Roof Type Tile
Topography Level
Street Surface Asphalt
Porch Uncovered Patio
Private Pool Yes
Building
Lot Description Landscape Back, Landscape Front
Story 2
Foundation Slab
Sewer In & Connected, Public Sewer
Water Meter on Site, Public
Architectural Style Contemporary
Schools
Elementary Schools Jefferson
Middle Schools Jefferson
High Schools Tracy Unified
School District San Joaquin
Others
Senior Community No
Tax ID 244-150-29
Special Listing Condition None
Read Less Info
Want to know what your home might be worth? Contact us for a FREE valuation!

Our team is ready to help you sell your home for the highest possible price ASAP

Bought with Compass







