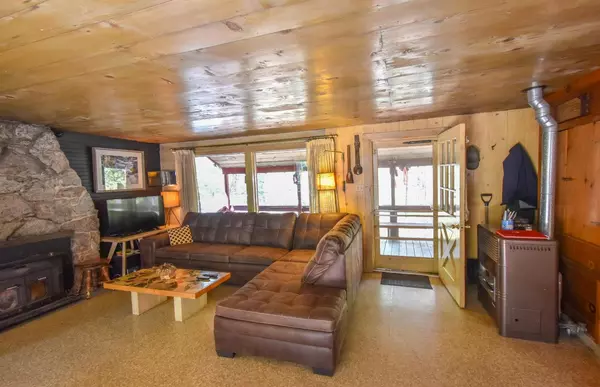$780,000
$849,000
8.1%For more information regarding the value of a property, please contact us for a free consultation.
3 Beds
2 Baths
1,401 SqFt
SOLD DATE : 07/11/2021
Key Details
Sold Price $780,000
Property Type Single Family Home
Sub Type Single Family Residence
Listing Status Sold
Purchase Type For Sale
Square Footage 1,401 sqft
Price per Sqft $556
MLS Listing ID 221014589
Sold Date 07/11/21
Bedrooms 3
Full Baths 2
HOA Fees $233/ann
HOA Y/N Yes
Originating Board MLS Metrolist
Year Built 1929
Lot Size 0.540 Acres
Acres 0.54
Property Description
This cabin has been in the family since 1929. Sit on the covered front porch and watch the lake year round. Walk along the lakes edge to the quaint little shops and grocery store. Go hiking or fishing, it's all here and you are home.
Location
State CA
County Tuolumne
Area 22052
Direction Hwy 108 to Pinecrest. Stay right and pass amphitheater. Go to almost the the end of Lake Shore, cabin on right 337, NO SIGN.
Rooms
Basement Partial
Master Bathroom Tub w/Shower Over
Master Bedroom Ground Floor
Living Room Great Room, Open Beam Ceiling
Dining Room Breakfast Nook, Formal Room, Dining Bar, Formal Area
Kitchen Breakfast Area, Breakfast Room, Butlers Pantry
Interior
Interior Features Cathedral Ceiling, Storage Area(s), Open Beam Ceiling
Heating Propane, Propane Stove, Fireplace(s)
Cooling Ceiling Fan(s)
Flooring Carpet, Vinyl, Wood
Fireplaces Number 1
Fireplaces Type Stone
Window Features Dual Pane Partial,Window Coverings
Appliance Hood Over Range, Dishwasher, Disposal, Electric Water Heater, Free Standing Electric Range
Laundry Inside Area, Inside Room
Exterior
Exterior Feature Balcony, Fireplace
Garage Side-by-Side, Uncovered Parking Space, Guest Parking Available
Fence None
Utilities Available Electric, Public
Amenities Available None
View Lake
Roof Type Metal
Topography Forest,Hillside,Trees Many,Rock Outcropping
Street Surface Asphalt
Porch Awning, Front Porch, Back Porch, Covered Deck
Private Pool No
Building
Lot Description Dead End, Lake Access
Story 1
Foundation Concrete, PillarPostPier
Sewer Sewer Connected
Water Public
Architectural Style Cabin
Level or Stories One
Schools
Elementary Schools Twainharte/Long Barn
Middle Schools Twainharte/Long Barn
High Schools Summerville Union
School District Tuolumne
Others
HOA Fee Include Sewer, Water
Senior Community No
Restrictions See Remarks
Tax ID 026-261-03
Special Listing Condition None
Read Less Info
Want to know what your home might be worth? Contact us for a FREE valuation!

Our team is ready to help you sell your home for the highest possible price ASAP

Bought with Non-MLS Office







