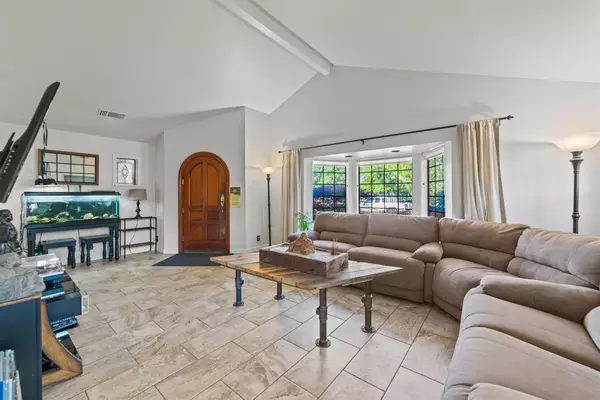$775,000
$749,000
3.5%For more information regarding the value of a property, please contact us for a free consultation.
5 Beds
4 Baths
3,194 SqFt
SOLD DATE : 07/27/2021
Key Details
Sold Price $775,000
Property Type Single Family Home
Sub Type Single Family Residence
Listing Status Sold
Purchase Type For Sale
Square Footage 3,194 sqft
Price per Sqft $242
MLS Listing ID 221041923
Sold Date 07/27/21
Bedrooms 5
Full Baths 3
HOA Y/N No
Originating Board MLS Metrolist
Year Built 1965
Lot Size 6,098 Sqft
Acres 0.14
Property Description
BACK ON THE MARKET AT NO FAULT OF SELLER! 5 min to downtown Sacramento, close to all freeways, parks and shopping. Very unique property nestled in the Woodlake neighborhood which is known as A tranquil place where neighbors are friends''. This is a beautiful home with multi family potential. First floor home offers ample space for large family, or investor looking for generous income stream. Main home: Approx 1500 SF 2bd/1bath, full kitchen on ground level. 1st Guest Unit: Approx 1100 SF 2bd/1bath apartment with kitchen and its own private entrance on second level. 2nd Guest unit: Approx 650 SF 1bd/1bth unit with its own private entrance on second level. Garage can hold 4 cars and is currently used as a workshop. Established short term rental and Airbnb positive cash flow in the 2 guest units. New roof, new 100 gal water heater, new flooring throughout, new interior and exterior paint, new iron fence and gate, too much to list. This is a GEM!
Location
State CA
County Sacramento
Area 10815
Direction Arden way to Woodlake to Fairfield to property
Rooms
Living Room Cathedral/Vaulted
Dining Room Space in Kitchen, Dining/Living Combo
Kitchen Breakfast Area, Pantry Cabinet, Synthetic Counter
Interior
Heating Central
Cooling Ceiling Fan(s), Central
Flooring Laminate, Tile
Appliance Free Standing Gas Range, Insulated Water Heater
Laundry Ground Floor, Inside Room
Exterior
Garage RV Possible, Garage Door Opener, Workshop in Garage
Garage Spaces 4.0
Fence Front Yard, Metal
Utilities Available Public
Roof Type Composition
Topography Level
Street Surface Paved
Private Pool No
Building
Lot Description Curb(s)/Gutter(s)
Story 2
Foundation Raised
Sewer Public Sewer
Water Public
Level or Stories Two, MultiSplit
Schools
Elementary Schools Twin Rivers Unified
Middle Schools Twin Rivers Unified
High Schools Twin Rivers Unified
School District Sacramento
Others
Senior Community No
Tax ID 275-0144-001-0000
Special Listing Condition None
Read Less Info
Want to know what your home might be worth? Contact us for a FREE valuation!

Our team is ready to help you sell your home for the highest possible price ASAP

Bought with Big Block Realty North







