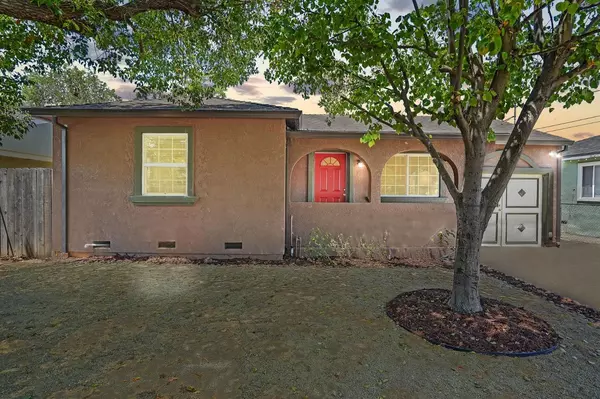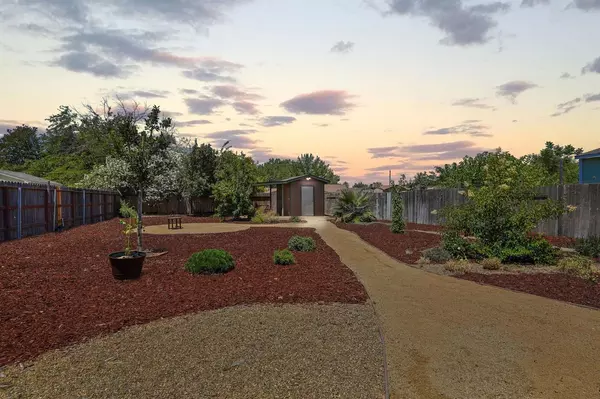$333,000
$299,000
11.4%For more information regarding the value of a property, please contact us for a free consultation.
2 Beds
1 Bath
872 SqFt
SOLD DATE : 08/09/2021
Key Details
Sold Price $333,000
Property Type Single Family Home
Sub Type Single Family Residence
Listing Status Sold
Purchase Type For Sale
Square Footage 872 sqft
Price per Sqft $381
MLS Listing ID 221080617
Sold Date 08/09/21
Bedrooms 2
Full Baths 1
HOA Y/N No
Originating Board MLS Metrolist
Year Built 1947
Lot Size 7,405 Sqft
Acres 0.17
Property Description
The PERFECT North Sacramento Cottage that has been wonderfully maintained and updated! This little piece of heaven has all that you could ever imagine ~ NEW roof, NEW HVAC/Furnace unit, real hardwood flooring, beautiful moldings and 5.25-inch baseboards that fill the home with that classic Cottage-like character, upgraded LARGE and SPACIOUS kitchen that includes granite countertops and stainless steel appliances, along with tons of cabinets & countertop space - having a smaller home definitely does not mean a small kitchen at 2813 Albatross! Other upgrades include newer exterior paint, newer interior paint, ALL dual-pane windows with newer window coverings, and all new landscaping in the front + backyard, along with automatic sprinklers installed. Don't forget the gorgeous outdoor extra room toward the end of the backyard that's perfect for a workshop or an extra bedroom, fully completed as too! All of this, close to Downtown Sac, Arden Fair Mall, parks, shopping, and freeway access!
Location
State CA
County Sacramento
Area 10815
Direction From I-80 BL E: exit El Camino Ave & turn left; right on Van Ness St; right on Helena Ave; left on Albatross Way; 2813 Albatross Way will be on your left.
Rooms
Living Room Great Room
Dining Room Dining/Living Combo
Kitchen Breakfast Room, Granite Counter
Interior
Heating Central
Cooling Central
Flooring Tile, Wood
Laundry Cabinets, Inside Area
Exterior
Garage 1/2 Car Space, Converted Garage
Utilities Available Public, Natural Gas Connected
Roof Type Composition
Private Pool No
Building
Lot Description Auto Sprinkler F&R
Story 1
Foundation Raised
Sewer In & Connected
Water Public
Architectural Style Cottage
Schools
Elementary Schools Twin Rivers Unified
Middle Schools Twin Rivers Unified
High Schools Twin Rivers Unified
School District Sacramento
Others
Senior Community No
Tax ID 266-0242-020-0000
Special Listing Condition None
Read Less Info
Want to know what your home might be worth? Contact us for a FREE valuation!

Our team is ready to help you sell your home for the highest possible price ASAP

Bought with Compass







