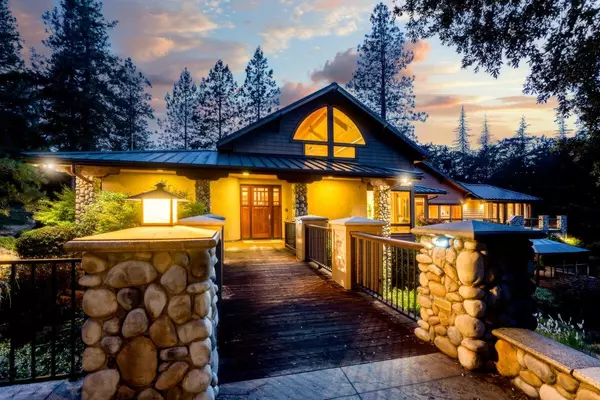$1,650,000
$1,775,000
7.0%For more information regarding the value of a property, please contact us for a free consultation.
4 Beds
5 Baths
5,136 SqFt
SOLD DATE : 08/10/2021
Key Details
Sold Price $1,650,000
Property Type Multi-Family
Sub Type 2 Houses on Lot
Listing Status Sold
Purchase Type For Sale
Square Footage 5,136 sqft
Price per Sqft $321
Subdivision South Ridge Estates
MLS Listing ID 221062991
Sold Date 08/10/21
Bedrooms 4
Full Baths 5
HOA Y/N No
Originating Board MLS Metrolist
Lot Size 5.000 Acres
Acres 5.0
Property Description
Wake up each day feeling like you are on vacation! This beautifully crafted, custom Michael Kent Murphy-designed home is nestled on 5 acres amongst the trees in South Ridge Estates. From the impressive woodwork throughout to the thoughtful floorplan with views of the stunning grounds and serene pond, this home is a rare find. With just over 5,100 square feet, the main house features include: a chefs kitchen with a large granite island, professional stainless-steel appliances and a walk-in pantry. There are 4 bedrooms, the Owner's Suite is on the main level, plus an office and 5 full bathrooms! Downstairs there is an amazing art-deco theatre complete with 15 reclining seats, sound insulation and high-tech equipment all adjacent to a bar and game room. Both the main home and the second home are equipped with owned solar panels. The second home on the property is roughly 1,700 square feet with a kitchen, laundry area and 2 full bathrooms! Two homes, one lot, plenty of incredible features!
Location
State CA
County Placer
Area 12302
Direction DO NOT USE GPS! 80-East exit Clipper Gap/Meadow Vista. Left on Placer Hills Rd. Left on Combie Rd. Right on Hillsdale Rd. DO NOT TURN AT FIRST Hillish Rock sign. Stay straight, it turns into Hillish Rock, property on the left.
Rooms
Family Room Great Room
Basement Full
Master Bathroom Shower Stall(s), Double Sinks, Soaking Tub, Granite, Multiple Shower Heads
Master Bedroom Balcony, Walk-In Closet
Living Room Cathedral/Vaulted, View, Open Beam Ceiling
Dining Room Dining Bar, Formal Area
Kitchen Butlers Pantry, Pantry Closet, Granite Counter, Island w/Sink
Interior
Interior Features Formal Entry
Heating Central, Other
Cooling Ceiling Fan(s), Central, MultiZone
Flooring Carpet, Tile, Wood
Equipment Home Theater Equipment, Audio/Video Prewired, Networked, Central Vacuum
Window Features Dual Pane Full
Appliance Built-In Electric Oven, Free Standing Refrigerator, Gas Cook Top, Hood Over Range, Dishwasher, Disposal, Microwave
Laundry Cabinets, Dryer Included, Washer Included, Inside Room
Exterior
Exterior Feature Balcony
Garage Attached, RV Storage, Uncovered Parking Spaces 2+
Garage Spaces 3.0
Fence Partial
Utilities Available Propane Tank Leased, Solar, Generator
View Woods, Other
Roof Type Metal
Topography Rolling,Lot Grade Varies,Trees Many
Street Surface Asphalt
Porch Awning, Front Porch
Private Pool No
Building
Lot Description Auto Sprinkler F&R, Pond Year Round, Private, Shape Regular, See Remarks
Story 3
Foundation Raised, Slab
Sewer Septic System
Water Meter on Site
Architectural Style Contemporary
Level or Stories ThreeOrMore
Schools
Elementary Schools Placer Hills Union
Middle Schools Placer Hills Union
High Schools Placer Union High
School District Placer
Others
Senior Community No
Tax ID 072-043-059-000
Special Listing Condition Successor Trustee Sale
Read Less Info
Want to know what your home might be worth? Contact us for a FREE valuation!

Our team is ready to help you sell your home for the highest possible price ASAP

Bought with Nick Sadek Sotheby's International Realty







