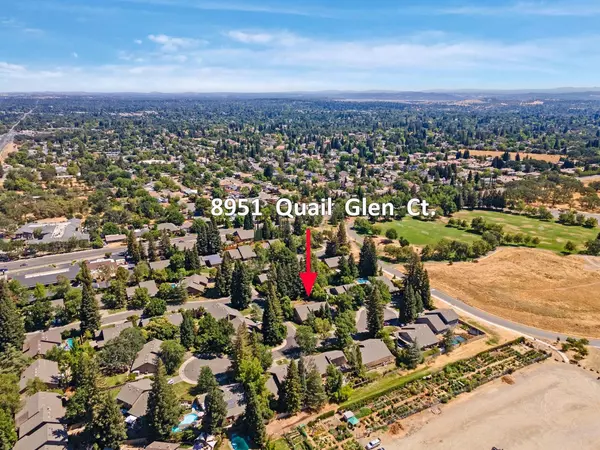$630,000
$574,900
9.6%For more information regarding the value of a property, please contact us for a free consultation.
3 Beds
2 Baths
2,000 SqFt
SOLD DATE : 08/13/2021
Key Details
Sold Price $630,000
Property Type Single Family Home
Sub Type Single Family Residence
Listing Status Sold
Purchase Type For Sale
Square Footage 2,000 sqft
Price per Sqft $315
Subdivision Quail Ridge
MLS Listing ID 221076371
Sold Date 08/13/21
Bedrooms 3
Full Baths 2
HOA Fees $145/mo
HOA Y/N Yes
Originating Board MLS Metrolist
Year Built 1982
Lot Size 0.290 Acres
Acres 0.29
Property Description
A rare find in Fair Oaks, this Powell built single story sits on a corner lot in a serene cul-de-sac among mature redwoods reminiscent of a Tahoe retreat. Full of natural light, enter into wood flooring and the vaulted ceiling then the kitchen with gas cooktop and updated cabinets. Entertain year round with the formal dining area and the pergola shaded patio with abundant seating. Retire to the huge master suite with a fireplace, outdoor access to the Trex deck, master bath with a Roman shower, and large walk-in closet. Other great features: custom blinds, plantation shutters, huge lot with room for a pool, solar light tubes, storage shed, 3 car garage, indoor laundry with washer/dryer included, 2 fireplaces, whole house fan. Amazing location next to Phoenix Park with a dogpark, nature trails, sports fields, and community garden. Easy access to miles of bike trails and less than 5 minutes to the American River, Lake Natoma, Mikuni, Hwy50, and more. Home warranty included! WELCOME HOME!
Location
State CA
County Sacramento
Area 10628
Direction From Hazel, east on Sunset Ave, right on Quail Meadow Way, left on Quail Glen Ct.
Rooms
Master Bathroom Shower Stall(s), Double Sinks, Skylight/Solar Tube, Tile
Master Bedroom Walk-In Closet, Outside Access
Living Room Cathedral/Vaulted
Dining Room Dining Bar, Dining/Family Combo, Formal Area
Kitchen Skylight(s), Synthetic Counter
Interior
Interior Features Cathedral Ceiling, Skylight Tube
Heating Central
Cooling Ceiling Fan(s), Central, Whole House Fan
Flooring Carpet, Tile, Wood
Fireplaces Number 2
Fireplaces Type Master Bedroom, Family Room, Wood Burning
Window Features Dual Pane Partial
Appliance Built-In Electric Oven, Free Standing Refrigerator, Gas Cook Top, Dishwasher, Disposal, Microwave
Laundry Laundry Closet, Dryer Included, Gas Hook-Up, Washer Included, Inside Area
Exterior
Garage Attached, Garage Facing Front
Garage Spaces 3.0
Fence Back Yard
Utilities Available Natural Gas Connected
Amenities Available None
Roof Type Composition
Topography Level
Porch Awning, Back Porch, Uncovered Deck
Private Pool No
Building
Lot Description Auto Sprinkler F&R, Court, Curb(s)/Gutter(s)
Story 1
Foundation Slab
Sewer In & Connected
Water Public
Level or Stories One
Schools
Elementary Schools San Juan Unified
Middle Schools San Juan Unified
High Schools San Juan Unified
School District Sacramento
Others
HOA Fee Include MaintenanceExterior, MaintenanceGrounds, Other
Senior Community No
Tax ID 248-0250-047-0000
Special Listing Condition None
Read Less Info
Want to know what your home might be worth? Contact us for a FREE valuation!

Our team is ready to help you sell your home for the highest possible price ASAP

Bought with Coldwell Banker Realty







