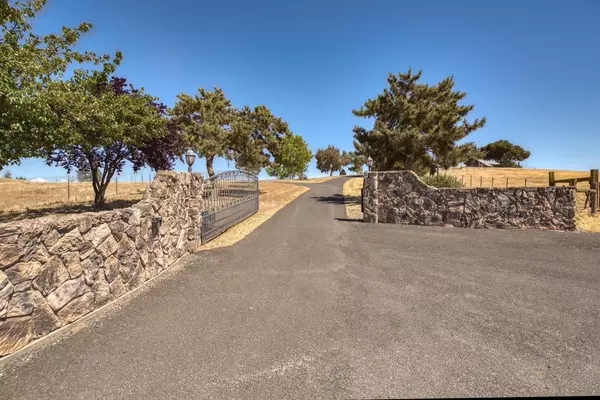$1,125,000
$1,099,000
2.4%For more information regarding the value of a property, please contact us for a free consultation.
6 Beds
4 Baths
4,821 SqFt
SOLD DATE : 08/17/2021
Key Details
Sold Price $1,125,000
Property Type Multi-Family
Sub Type 2 Houses on Lot
Listing Status Sold
Purchase Type For Sale
Square Footage 4,821 sqft
Price per Sqft $233
MLS Listing ID 221060158
Sold Date 08/17/21
Bedrooms 6
Full Baths 4
HOA Y/N No
Originating Board MLS Metrolist
Year Built 1993
Lot Size 41.530 Acres
Acres 41.53
Property Description
Serene peaceful sweeping views of rolling hills, beautiful agriculture surround, and filtered lake view highlight this unique rustic retreat. Privacy gate meets you at the entrance to the 40 acre ranch with endless possibilities. Log home features character and charm , dramatic open beam ceilings, large windows filled with beautiful light pouring in, floor to ceiling stone fireplace. Comfortable kitchen features stainless steel appliances and wine refrigerator. Updated baths boast custom stone countertops and luxury shower. Primary bedroom featured on the lower level is spacious and tastefully appointed with exposed logs and beams.Fabulous deck is ideal for viewing the beauty that abounds. Wonderful country living that provides peace and seclusion. Second home is situated on its own hilltop and has been beautifully maintained. Inviting front porch that welcomes you in! Large kitchen, separate wet bar, 3 large bedrooms and spacious living and dining rooms. Covered 2 car parking.
Location
State CA
County Stanislaus
Area 20115
Direction Lake Rd. to Los Cerritos Rd.
Rooms
Master Bathroom Shower Stall(s), Tile, Tub
Master Bedroom Closet, Ground Floor, Walk-In Closet
Living Room Great Room, Open Beam Ceiling
Dining Room Dining/Family Combo
Kitchen Synthetic Counter
Interior
Interior Features Open Beam Ceiling
Heating Central, Fireplace(s)
Cooling Ceiling Fan(s), Central
Flooring Carpet, Tile, Wood
Fireplaces Number 1
Fireplaces Type Raised Hearth, Stone
Equipment Central Vacuum
Window Features Dual Pane Full
Appliance Dishwasher, Disposal, Microwave, Wine Refrigerator, Free Standing Electric Range
Laundry Inside Room
Exterior
Garage Covered, Detached
Garage Spaces 1.0
Carport Spaces 2
Utilities Available Propane Tank Leased
View Hills, Lake
Roof Type Composition,Metal
Topography Rolling,Lot Sloped
Street Surface Paved
Porch Front Porch, Back Porch
Private Pool No
Building
Lot Description Private, Secluded, Shape Irregular, Other
Story 2
Foundation Raised
Sewer Septic System
Water Well
Architectural Style Log, Other
Schools
Elementary Schools Roberts Ferry Union
Middle Schools Roberts Ferry Union
High Schools Hughson Union
School District Stanislaus
Others
Senior Community No
Tax ID 020-007-014-000
Special Listing Condition None
Pets Description Yes
Read Less Info
Want to know what your home might be worth? Contact us for a FREE valuation!

Our team is ready to help you sell your home for the highest possible price ASAP

Bought with Keller Williams Merced







