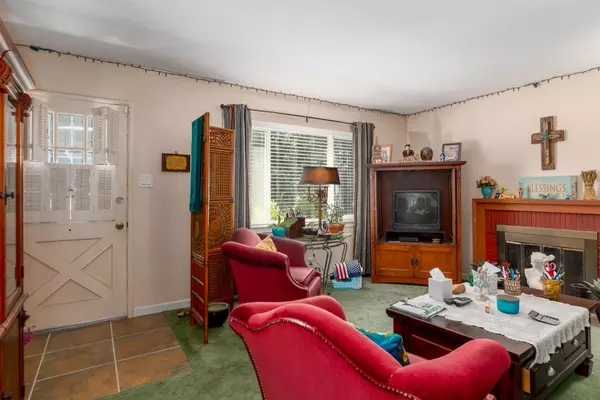$450,000
$419,000
7.4%For more information regarding the value of a property, please contact us for a free consultation.
4 Beds
2 Baths
1,387 SqFt
SOLD DATE : 08/19/2021
Key Details
Sold Price $450,000
Property Type Single Family Home
Sub Type Single Family Residence
Listing Status Sold
Purchase Type For Sale
Square Footage 1,387 sqft
Price per Sqft $324
MLS Listing ID 221082145
Sold Date 08/19/21
Bedrooms 4
Full Baths 2
HOA Y/N No
Originating Board MLS Metrolist
Year Built 1955
Lot Size 6,970 Sqft
Acres 0.16
Property Description
Great curb appeal in a quiet neighborhood! Low profile fireplace keeps you cozy in the Winter. Newer appliances in kitchen w/tons of storage & counter space. Great pantry cabinets w/built-in coffee bar keep your main cooking areas clear. Two first-floor bedrooms share downstairs full bath, & upstairs bedrooms share updated bath with walk-in shower. One of the best features of this home is its large multi-use room. Architectural features separate the two halves, making this ideal for formal dining plus a family room, entertainment area, or game room! Gorgeous wood walls and ceiling add character & charm. In these hot Summer months, you'll be glad to have a built-in pool of your very own! A large patio has room for lounging & outdoor dining. There's plenty of room for some garden boxes if farm-to-fork is your thing. Close to shopping, restaurants, & more, plus minutes to Downtown!
Location
State CA
County Sacramento
Area 10815
Direction El Camino South on Ethan West on Surrey Road to address.
Rooms
Living Room Other
Dining Room Dining/Family Combo
Kitchen Other Counter, Pantry Cabinet
Interior
Heating MultiUnits, See Remarks
Cooling Wall Unit(s), MultiUnits, See Remarks
Flooring Carpet, Tile
Fireplaces Number 1
Fireplaces Type Living Room, Wood Burning
Appliance Built-In Gas Oven, Dishwasher, Disposal
Laundry In Garage
Exterior
Garage Attached, Garage Door Opener
Garage Spaces 2.0
Pool Built-In, On Lot
Utilities Available Natural Gas Connected
Roof Type Shingle
Private Pool Yes
Building
Lot Description Landscape Back, Landscape Front
Story 2
Foundation Concrete, Raised
Sewer Sewer Connected
Water Public
Level or Stories Two
Schools
Elementary Schools Twin Rivers Unified
Middle Schools Twin Rivers Unified
High Schools Twin Rivers Unified
School District Sacramento
Others
Senior Community No
Tax ID 277-0203-018-0000
Special Listing Condition None
Read Less Info
Want to know what your home might be worth? Contact us for a FREE valuation!

Our team is ready to help you sell your home for the highest possible price ASAP

Bought with West Wide Realty







