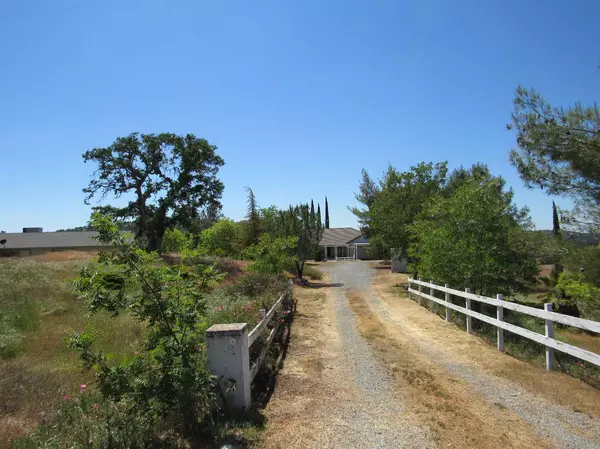$322,000
$319,000
0.9%For more information regarding the value of a property, please contact us for a free consultation.
2 Beds
2 Baths
1,560 SqFt
SOLD DATE : 08/20/2021
Key Details
Sold Price $322,000
Property Type Single Family Home
Sub Type Single Family Residence
Listing Status Sold
Purchase Type For Sale
Square Footage 1,560 sqft
Price per Sqft $206
Subdivision Ldpoa
MLS Listing ID 221039696
Sold Date 08/20/21
Bedrooms 2
Full Baths 2
HOA Fees $8/ann
HOA Y/N Yes
Originating Board MLS Metrolist
Year Built 1988
Lot Size 1.900 Acres
Acres 1.9
Property Description
Custom designed in a contemporary fashion this two bedroom two bath with a clever bonus room has a beautifully remodeled kitchen and a spacious living room with a cozy fireplace for those chilly nights. Two master suites with ample closet space and an attached garage. Covered porches with Pergola style patios,walkways,built in BBQ kitchen area complete with a lovely lake view! Partially fenced and cross-fenced,the property extends beyond such leaving room for expansion. Your creativity would restore this one to its former glory. Additionally, this is centrally located between three lakes with Lake Don Pedro less than a mile away, Lake Mc Clure approximately 8 miles and Lake McSwain at approximately 15. There are miles of public pedestrian/equestrian trails, a community clubhouse with pool/exercise room and picnic/play area. It is also a short beautiful drive to the Gates of Yosemite National Park!
Location
State CA
County Tuolumne
Area 22054
Direction Hwy 132E to Pepito Dr Turn right onto Potrero Way. From Sonora take J59 to Bonds Flat Rd, to Hwy 132E
Rooms
Master Bathroom Tub w/Shower Over, Window
Master Bedroom Walk-In Closet 2+
Living Room Cathedral/Vaulted, Great Room
Dining Room Dining Bar, Dining/Living Combo
Kitchen Pantry Closet, Skylight(s), Granite Counter, Island
Interior
Interior Features Skylight(s)
Heating Propane, Central, Fireplace(s)
Cooling Ceiling Fan(s), Central, Window Unit(s)
Flooring Carpet, Laminate, Linoleum, Tile
Fireplaces Number 1
Fireplaces Type Insert, Living Room, Raised Hearth, Wood Burning
Window Features Bay Window(s),Window Screens
Appliance Built-In Electric Oven, Free Standing Refrigerator, Microwave, Plumbed For Ice Maker, Electric Cook Top
Laundry Electric, In Garage
Exterior
Exterior Feature BBQ Built-In, Dog Run, Uncovered Courtyard
Garage RV Possible, Garage Door Opener, Garage Facing Front
Garage Spaces 1.0
Fence Back Yard, Cross Fenced
Utilities Available Propane Tank Leased, Internet Available
Amenities Available Barbeque, Playground, Pool, Clubhouse, Exercise Room, Trails, Park
View Hills, Lake
Roof Type Cement,Tile
Topography Snow Line Below,Level,Trees Few
Street Surface Paved
Porch Front Porch, Back Porch
Private Pool No
Building
Lot Description Low Maintenance
Story 1
Foundation Combination, ConcretePerimeter
Sewer Septic System
Water Meter on Site
Architectural Style Contemporary
Level or Stories One
Schools
Elementary Schools Big Oak Flat
Middle Schools Big Oak Flat
High Schools Big Oak Flat
School District Tuolumne
Others
HOA Fee Include Pool
Senior Community No
Restrictions Other
Tax ID 075-050-014
Special Listing Condition None
Read Less Info
Want to know what your home might be worth? Contact us for a FREE valuation!

Our team is ready to help you sell your home for the highest possible price ASAP

Bought with PMZ Real Estate







