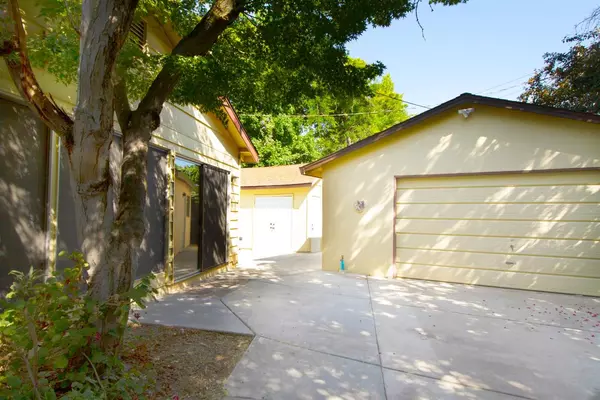$585,000
$575,000
1.7%For more information regarding the value of a property, please contact us for a free consultation.
4 Beds
3 Baths
2,197 SqFt
SOLD DATE : 10/01/2021
Key Details
Sold Price $585,000
Property Type Single Family Home
Sub Type Single Family Residence
Listing Status Sold
Purchase Type For Sale
Square Footage 2,197 sqft
Price per Sqft $266
Subdivision Evergreen Estates
MLS Listing ID 221080936
Sold Date 10/01/21
Bedrooms 4
Full Baths 2
HOA Y/N No
Originating Board MLS Metrolist
Year Built 1960
Lot Size 10,890 Sqft
Acres 0.25
Property Description
Highly desirable area near Carmichael, four bedrooms plus huge bonus room, two and half baths, large private lot with a garden shed or tiny home in back. Laminate floors throughout, gourmet kitchen with gas stove. Spacious master suite with walk-in dual shower heads. Beautiful trees surround this spacious home on a cul-de-sac. Move-in-ready home with wood stove, plenty of growing room and perfect for indoor and outdoor entertaining!
Location
State CA
County Sacramento
Area 10821
Direction Auburn Blvd - Pasadena - right on Aberdeen - right on Noble
Rooms
Master Bathroom Shower Stall(s), Double Sinks, Sitting Area, Tile, Quartz, Window
Master Bedroom Closet, Walk-In Closet, Walk-In Closet 2+
Living Room Other
Dining Room Dining/Family Combo, Formal Area
Kitchen Pantry Cabinet, Pantry Closet, Quartz Counter, Stone Counter, Kitchen/Family Combo
Interior
Heating Central
Cooling Ceiling Fan(s), Central
Flooring Laminate, Tile, Vinyl
Fireplaces Number 1
Fireplaces Type Brick, Living Room, Wood Burning
Equipment Water Cond Equipment Owned, Water Filter System
Window Features Dual Pane Full
Appliance Free Standing Gas Range, Gas Water Heater, Hood Over Range, Dishwasher, Disposal, Microwave, Self/Cont Clean Oven
Laundry Cabinets, Sink, Electric, Gas Hook-Up, Hookups Only, Inside Area, Inside Room
Exterior
Exterior Feature Dog Run
Garage RV Access, Detached, Garage Door Opener, Workshop in Garage
Garage Spaces 2.0
Fence Back Yard, Chain Link, Fenced, Full, Wood
Utilities Available Public
Roof Type Composition
Topography Level
Porch Uncovered Patio
Private Pool No
Building
Lot Description Cul-De-Sac
Story 1
Foundation Raised, Slab
Sewer Public Sewer
Water Public
Architectural Style Ranch
Level or Stories One
Schools
Elementary Schools San Juan Unified
Middle Schools San Juan Unified
High Schools San Juan Unified
School District Sacramento
Others
Senior Community No
Tax ID 255-0052-004-0000
Special Listing Condition None
Pets Description Cats OK, Dogs OK
Read Less Info
Want to know what your home might be worth? Contact us for a FREE valuation!

Our team is ready to help you sell your home for the highest possible price ASAP

Bought with Fathom Realty Group, Inc.







