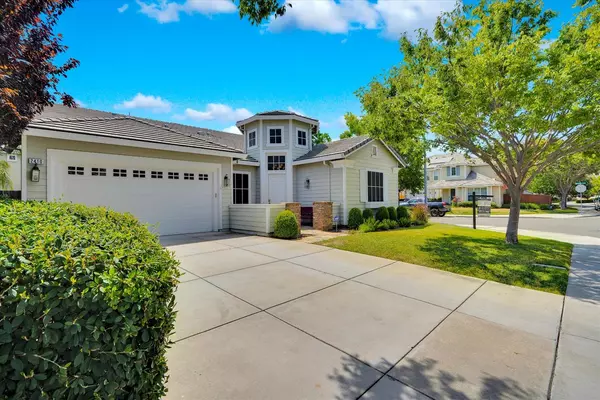$800,000
$775,000
3.2%For more information regarding the value of a property, please contact us for a free consultation.
4 Beds
3 Baths
2,455 SqFt
SOLD DATE : 08/27/2021
Key Details
Sold Price $800,000
Property Type Single Family Home
Sub Type Single Family Residence
Listing Status Sold
Purchase Type For Sale
Square Footage 2,455 sqft
Price per Sqft $325
MLS Listing ID 221092720
Sold Date 08/27/21
Bedrooms 4
Full Baths 3
HOA Fees $105/mo
HOA Y/N Yes
Originating Board MLS Metrolist
Year Built 2003
Lot Size 7,418 Sqft
Acres 0.1703
Property Description
Are you seeking a unique home with an outdoor retreat, an open concept kitchen, and tons of community amenities? Nestled on a 7,418sqft corner lot in the highly coveted neighborhood of Hidden Lake, this 4BR/3BA, 2,455sqft single-story property mesmerizes with vernacular architectural elements, meticulous landscaping, hardwood floors, plantation shutters, an open floorplan, living room w/cozy fireplace, and a gourmet open concept kitchen featuring stainless-steel appliances, granite countertops, gas range, double-ovens, pantry, breakfast bar, and an adjoining dining area. Host parties in the fully fenced-in backyard, which has an outdoor kitchen w/BBQ, patio area, and an outdoor fireplace! Sleep easy in the master bedroom with a deep closet and an en suite. Other features: 2-car garage, laundry room, tons of storage, family room, formal dining room, gorgeous tile flooring, community pool, hot tub, tennis court, club house, security, and park, near schools and shopping, and more!
Location
State CA
County San Joaquin
Area 20601
Direction South MacArthur to EastLake Dr to left on EastLake Circle right on Bear Court right on Galway on the corner of Bear and Galway
Rooms
Living Room Other
Dining Room Dining/Family Combo, Space in Kitchen, Dining/Living Combo
Kitchen Breakfast Area, Pantry Closet, Granite Counter, Island w/Sink, Kitchen/Family Combo
Interior
Heating Central, Fireplace(s)
Cooling Central
Flooring Carpet, Tile
Fireplaces Number 1
Fireplaces Type Brick, Living Room
Laundry Electric, Inside Room
Exterior
Garage Attached
Garage Spaces 2.0
Pool Common Facility
Utilities Available Public
Amenities Available Playground, Pool, Clubhouse, Spa/Hot Tub, Tennis Courts, Trails, Park
Roof Type Tile
Private Pool Yes
Building
Lot Description Auto Sprinkler Front, Close to Clubhouse, Corner, Court, Curb(s)/Gutter(s)
Story 1
Foundation Slab
Sewer Public Sewer
Water Public
Architectural Style Colonial
Schools
Elementary Schools Tracy Unified
Middle Schools Tracy Unified
High Schools Tracy Unified
School District San Joaquin
Others
Senior Community No
Tax ID 252-360-28
Special Listing Condition None
Read Less Info
Want to know what your home might be worth? Contact us for a FREE valuation!

Our team is ready to help you sell your home for the highest possible price ASAP

Bought with Boehm & Associates







