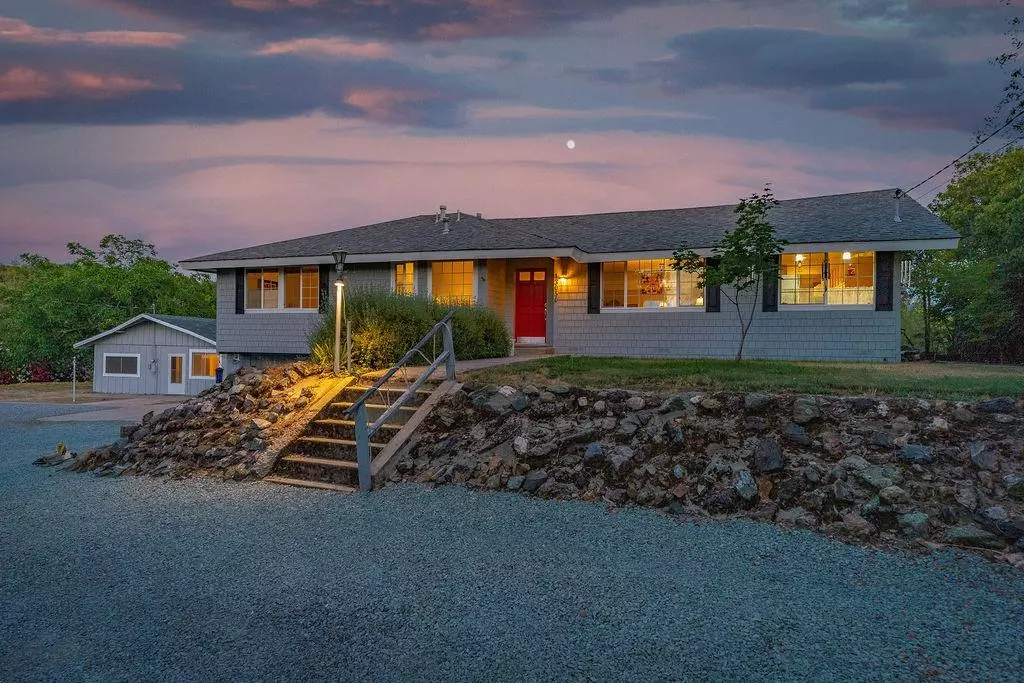$555,000
$555,000
For more information regarding the value of a property, please contact us for a free consultation.
3 Beds
3 Baths
2,042 SqFt
SOLD DATE : 08/30/2021
Key Details
Sold Price $555,000
Property Type Multi-Family
Sub Type 2 Houses on Lot
Listing Status Sold
Purchase Type For Sale
Square Footage 2,042 sqft
Price per Sqft $271
Subdivision Ridgewood Acres
MLS Listing ID 221072876
Sold Date 08/30/21
Bedrooms 3
Full Baths 3
HOA Fees $8/ann
HOA Y/N Yes
Originating Board MLS Metrolist
Year Built 1966
Lot Size 1.470 Acres
Acres 1.47
Property Description
Opportunity knocks on this Sutter Creek property! Property is situated on 1.47 acres featuring pull through driveway, views and a private setting. Main house has been completely remodeled - approx. 1742 sqft of open living space. 2 bedrooms/2 bathrooms plus a bonus room. Wood floors, recessed lighting and whole house fan. Exterior has fiber-cement board shake siding. Attached family room is approx. 300 sqft with private entrance, full bathroom and laundry. Detached Guest House is 928 sqft with 2 bedrooms/ 1 bathroom and full kitchen. Guest house has its own septic system, propane tank and address. Under the main house there is 515 sqft of finished storage space and the perfect area for a wine cellar! Extensive retaining walls are in, and the back yard is ready for landscaping. The fenced garden has grapes, peach and apricot trees. A 60 yr old fig tree is in the front yard! All this within minutes of downtown Sutter Creek and paved road access
Location
State CA
County Amador
Area 22009
Direction Hwy 49 to Ridge Road, Right on Ridge View Drive to address
Rooms
Master Bathroom Shower Stall(s), Tile, Window
Master Bedroom Closet
Living Room Deck Attached, Great Room, View
Dining Room Space in Kitchen, Dining/Living Combo, Formal Area
Kitchen Pantry Cabinet, Granite Counter
Interior
Heating Central, MultiUnits
Cooling Central, Whole House Fan, MultiUnits
Flooring Carpet, Tile, Wood
Appliance Free Standing Refrigerator, Gas Cook Top, Gas Water Heater, Dishwasher, Disposal, Microwave, Double Oven, Self/Cont Clean Oven, Tankless Water Heater
Laundry Cabinets, Inside Area
Exterior
Garage No Garage, See Remarks
Utilities Available Propane Tank Leased, Cable Connected, Propane Tank Owned, Internet Available
Amenities Available None
View Woods, Mountains
Roof Type Composition
Topography Downslope,Snow Line Below,Level,Lot Grade Varies,Trees Few
Street Surface Paved
Porch Uncovered Deck
Private Pool No
Building
Lot Description Landscape Front, Low Maintenance
Story 2
Foundation Slab
Sewer See Remarks, Septic System
Water Public
Architectural Style Ranch, Traditional
Level or Stories Two
Schools
Elementary Schools Amador Unified
Middle Schools Amador Unified
High Schools Amador Unified
School District Amador
Others
Senior Community No
Tax ID 042-120-010-000
Special Listing Condition None
Read Less Info
Want to know what your home might be worth? Contact us for a FREE valuation!

Our team is ready to help you sell your home for the highest possible price ASAP

Bought with Gold Country Modern Real Estate







