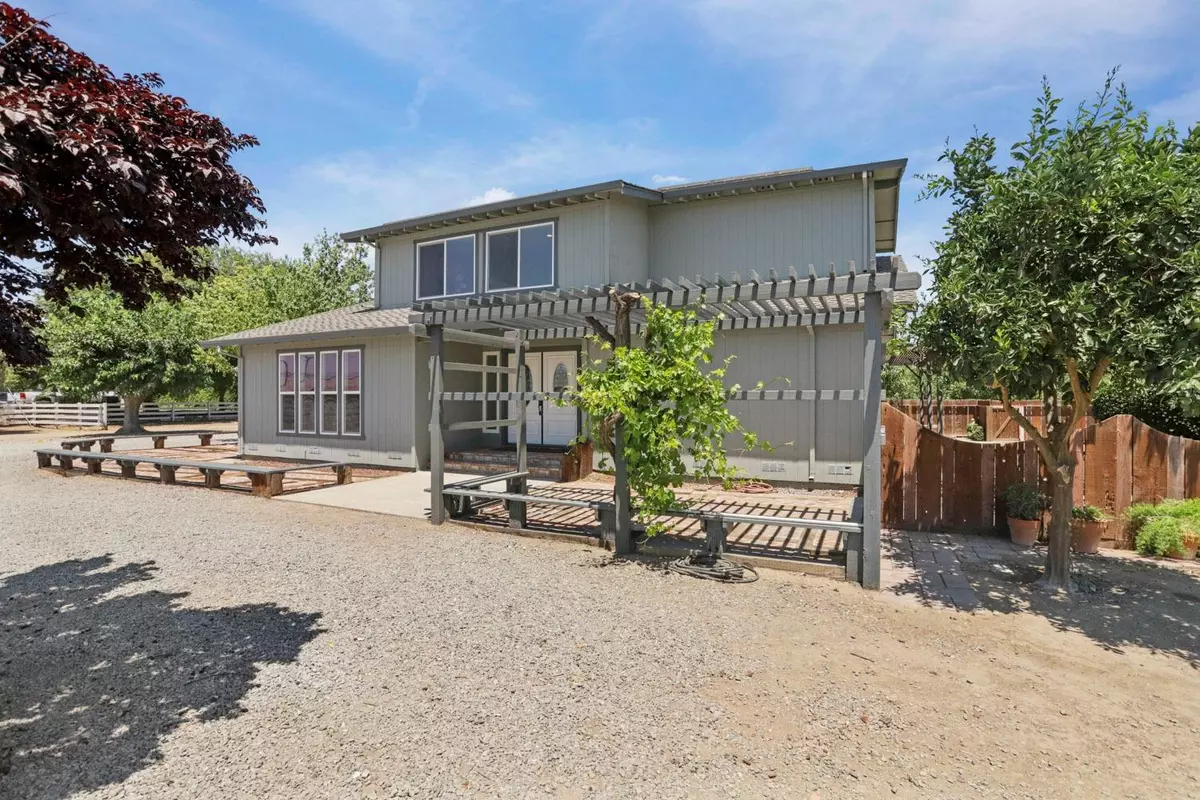$1,200,000
$1,200,000
For more information regarding the value of a property, please contact us for a free consultation.
3 Beds
2 Baths
2,977 SqFt
SOLD DATE : 09/08/2021
Key Details
Sold Price $1,200,000
Property Type Single Family Home
Sub Type Single Family Residence
Listing Status Sold
Purchase Type For Sale
Square Footage 2,977 sqft
Price per Sqft $403
MLS Listing ID 221078165
Sold Date 09/08/21
Bedrooms 3
Full Baths 2
HOA Y/N No
Originating Board MLS Metrolist
Year Built 1979
Lot Size 1.370 Acres
Acres 1.37
Property Description
Beautifully updated custom home near Jefferson School in Tracy! Almost everything in this home is brand new! Kitchen has been completely remodeled with NEW cabinets, NEW Quartz counters, NEW range and microwave, NEW sink, faucet and hardware. All NEW windows inside the home. All NEW gorgeous luxury vinyl plank waterproof flooring throughout. All NEW interior and exterior paint. This home is great for entertaining with it's open floor plan and great pub style bar! A retro style spiral staircase leads to the huge master bedroom which has a round wood-burning stove and access to a good-sized balcony. The master bath has two large walk-in closets and a NEW vanity with double sinks. Upstairs you will also find a loft which is a great flex space you can use for just about anything! This huge 1.37 acre lot is currently set up for livestock and has two pastures. There's also a smokehouse, many fruit trees and plenty of space for your toys, and the view of the hills is amazing!
Location
State CA
County San Joaquin
Area 20602
Direction From 11th St, turn south on Chrisman, left on Linne, house on left.
Rooms
Family Room Sunken
Master Bathroom Shower Stall(s), Double Sinks, Quartz, Walk-In Closet 2+, Window
Master Bedroom Balcony, Outside Access
Living Room Other
Dining Room Dining/Living Combo
Kitchen Quartz Counter, Kitchen/Family Combo
Interior
Heating Central, Wood Stove
Cooling Ceiling Fan(s), Central, MultiUnits
Flooring Vinyl
Fireplaces Number 2
Fireplaces Type Master Bedroom, Family Room, Wood Burning
Window Features Window Screens
Appliance Free Standing Gas Range, Dishwasher, Disposal, Microwave, Plumbed For Ice Maker
Laundry Inside Room
Exterior
Exterior Feature Balcony, Covered Courtyard, Uncovered Courtyard
Garage Attached, RV Access, Garage Facing Front
Garage Spaces 2.0
Fence Full, Wood
Utilities Available Cable Available, Solar, Internet Available, Natural Gas Connected
View Hills
Roof Type Composition
Porch Front Porch, Back Porch, Uncovered Deck
Private Pool No
Building
Lot Description Auto Sprinkler F&R
Story 2
Foundation Raised
Sewer Septic System
Water Well
Schools
Elementary Schools Jefferson
Middle Schools Jefferson
High Schools Tracy Unified
School District San Joaquin
Others
Senior Community No
Tax ID 252-090-09
Special Listing Condition Successor Trustee Sale
Read Less Info
Want to know what your home might be worth? Contact us for a FREE valuation!

Our team is ready to help you sell your home for the highest possible price ASAP

Bought with Keller Williams Realty







