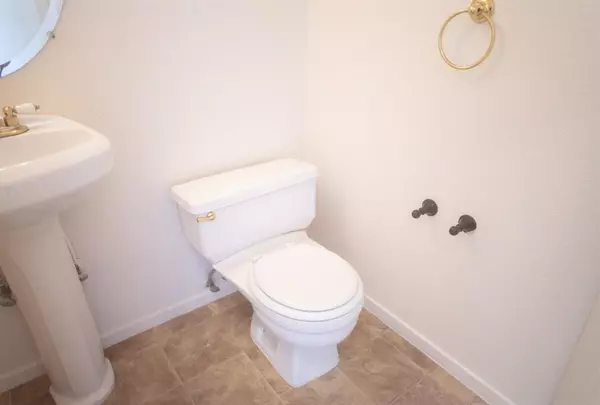$650,000
$585,000
11.1%For more information regarding the value of a property, please contact us for a free consultation.
3 Beds
3 Baths
1,714 SqFt
SOLD DATE : 09/10/2021
Key Details
Sold Price $650,000
Property Type Single Family Home
Sub Type Single Family Residence
Listing Status Sold
Purchase Type For Sale
Square Footage 1,714 sqft
Price per Sqft $379
Subdivision Forest Glen
MLS Listing ID 221084562
Sold Date 09/10/21
Bedrooms 3
Full Baths 2
HOA Y/N No
Originating Board MLS Metrolist
Year Built 1989
Lot Size 8,978 Sqft
Acres 0.2061
Property Description
Wonderful Unique California Renaissance Home! Open layout with lots of light, separate living, dining and family room. Brand new paint throughout. This home features vaulted ceilings and fireplace in the living room. The upstairs master bedroom features vaulted ceilings and an accent skylight in the luxuriously oversized master bathroom. Recently updated landscaping in the huge backyard, two sliders downstairs, one in living room and one in the formal room lead out to a gorgeous deck. Lot is a nice pie shape which gives you plenty of privacy. Within walking distance to Louis Bohn Elementary, parks downtown, restaurants, transit center and community garden.
Location
State CA
County San Joaquin
Area 20601
Direction on W Schulte Rd to S MacArthur Dr. Turn left on Hotchkiss and Right on Camelot. Camelot turns into Renaissance. Property is located on Right hand side
Rooms
Living Room Other
Dining Room Other
Kitchen Pantry Cabinet, Granite Counter
Interior
Heating Central, Fireplace(s)
Cooling Ceiling Fan(s), Central
Flooring Carpet, Linoleum, Vinyl
Fireplaces Number 2
Fireplaces Type Living Room, Family Room
Laundry Gas Hook-Up, Ground Floor, Hookups Only
Exterior
Garage Garage Door Opener, Garage Facing Front
Garage Spaces 2.0
Fence Wood
Utilities Available Public
Roof Type Tile
Private Pool No
Building
Lot Description Auto Sprinkler F&R, Street Lights
Story 2
Foundation Slab
Sewer Public Sewer
Water Public
Architectural Style Contemporary
Level or Stories Two
Schools
Elementary Schools Tracy Unified
Middle Schools Tracy Unified
High Schools Tracy Unified
School District San Joaquin
Others
Senior Community No
Tax ID 235-350-05
Special Listing Condition None
Pets Description Yes
Read Less Info
Want to know what your home might be worth? Contact us for a FREE valuation!

Our team is ready to help you sell your home for the highest possible price ASAP

Bought with BHG RE Reliance Partners







