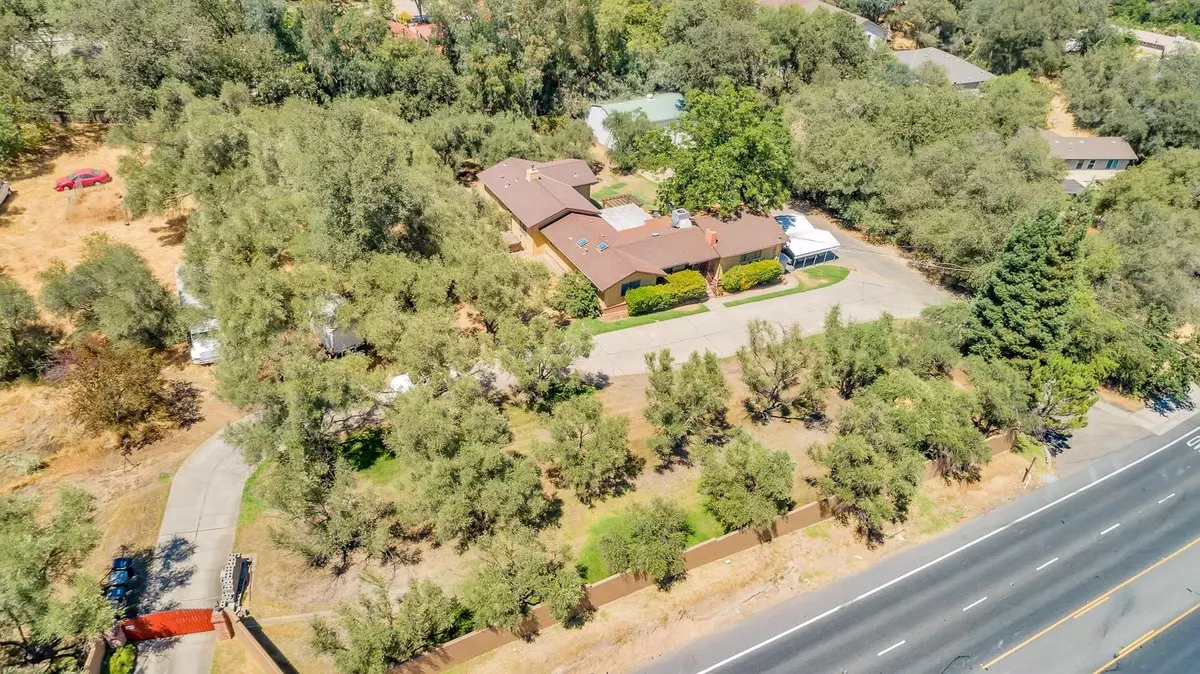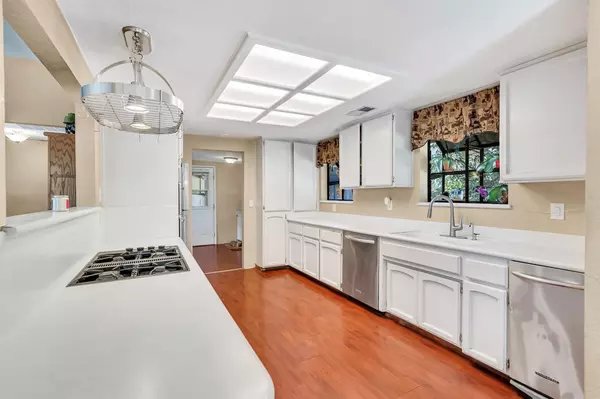$700,000
$768,000
8.9%For more information regarding the value of a property, please contact us for a free consultation.
4 Beds
4 Baths
2,896 SqFt
SOLD DATE : 09/16/2021
Key Details
Sold Price $700,000
Property Type Single Family Home
Sub Type Single Family Residence
Listing Status Sold
Purchase Type For Sale
Square Footage 2,896 sqft
Price per Sqft $241
MLS Listing ID 221101387
Sold Date 09/16/21
Bedrooms 4
Full Baths 3
HOA Y/N No
Originating Board MLS Metrolist
Year Built 1970
Lot Size 1.030 Acres
Acres 1.03
Property Description
Opportunity knocks, walk to old town Fair Oaks with its many activities and events, this one-of-a-kind property is located a short walk to miles of biking/walking trails along the American River. Close access to freeways. This property is gated for privacy and security. Has an adjoined parcel of land with .81-acre, seller would offer for sale as an extension to this property (9315 Fair Oaks Blvd.) This property is perfect for a home-based business a 30x40 detached building, and a 23x24 office or use as a bonus room w/ half bath. Perfect family home. 2896 sq-ft with 4 bedrooms, 3.5 baths, spacious living room, large kitchen, large 900 sqft master bedroom, adjacent outdoor heated jacuzzi, has a separate heat/air unit for added comfort, large indoor jetted tub, separate shower w/ tankless water heater, walk in closet, built-in desk, and double-sided gas fireplace separating the bedroom & bathroom. Enjoy this unique olive orchard property with many majestic olive trees and much more.
Location
State CA
County Sacramento
Area 10628
Direction From highway 50, exit Sunrise Blvd, head North on Sunrise Blvd, left on Fair Oaks Blvd. 9341 Fair Oaks Blvd will be on right hand side, before Bannister Road.
Rooms
Basement Partial
Master Bathroom Double Sinks, Jetted Tub, Multiple Shower Heads, Walk-In Closet, Window
Living Room Cathedral/Vaulted
Dining Room Dining/Family Combo
Kitchen Other Counter, Kitchen/Family Combo
Interior
Interior Features Cathedral Ceiling, Skylight(s)
Heating Central, Fireplace Insert, Fireplace(s), Gas
Cooling Ceiling Fan(s), Central, Ductless, Whole House Fan, Heat Pump
Flooring Carpet, Laminate, Linoleum, Tile
Fireplaces Number 2
Fireplaces Type Living Room, Master Bedroom, Double Sided, Wood Burning, Gas Log
Window Features Dual Pane Full
Appliance Built-In Electric Oven, Gas Cook Top, Gas Water Heater, Compactor, Dishwasher, Disposal, Microwave, Tankless Water Heater
Laundry Cabinets, Electric, Gas Hook-Up
Exterior
Exterior Feature Dog Run, Entry Gate
Garage RV Access, Converted Garage, RV Garage Detached, RV Storage
Garage Spaces 3.0
Fence Back Yard, Wood
Utilities Available Public
View Orchard
Roof Type Shingle,Composition
Topography Lot Sloped
Street Surface Asphalt,Paved
Porch Front Porch, Back Porch, Covered Patio
Private Pool No
Building
Lot Description Auto Sprinkler F&R, Landscape Back, Landscape Front
Story 1
Foundation Raised
Sewer Septic System
Water Public
Architectural Style Ranch
Schools
Elementary Schools San Juan Unified
Middle Schools San Juan Unified
High Schools San Juan Unified
School District Sacramento
Others
Senior Community No
Tax ID 242-0182-016-000
Special Listing Condition None
Read Less Info
Want to know what your home might be worth? Contact us for a FREE valuation!

Our team is ready to help you sell your home for the highest possible price ASAP

Bought with Starriver Inc







