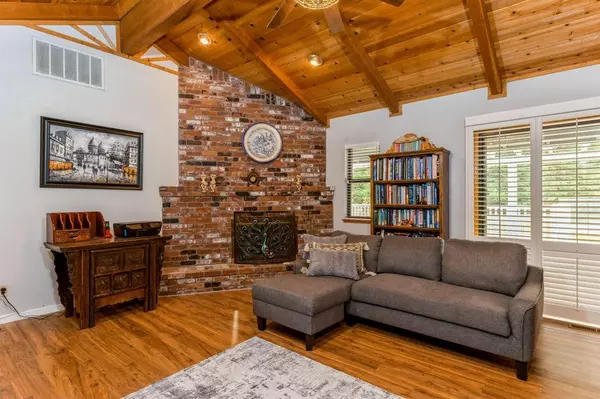$1,190,000
$1,250,000
4.8%For more information regarding the value of a property, please contact us for a free consultation.
4 Beds
4 Baths
3,200 SqFt
SOLD DATE : 09/20/2021
Key Details
Sold Price $1,190,000
Property Type Multi-Family
Sub Type 2 Houses on Lot
Listing Status Sold
Purchase Type For Sale
Square Footage 3,200 sqft
Price per Sqft $371
Subdivision Oak Hollow Estates
MLS Listing ID 221094978
Sold Date 09/20/21
Bedrooms 4
Full Baths 4
HOA Y/N No
Originating Board MLS Metrolist
Year Built 1988
Lot Size 1.880 Acres
Acres 1.88
Property Description
Need two homes on a lot? well here it is. Located in the desirable Oak Hollow Estates a community of ranchettes with no HOA fees in East Elk Grove. The main house is a 4 bedroom 3 bath sprawling ranch approx. 2300 sq ft , the cottage has 1 bedroom 1 bath with its own laundry room and is approx. 900 sq ft.buyer to verify. Both homes have their own septic system. This beautiful level fully landscaped 1.88 acres includes a built in pool, basketball court, several fruit trees, gazebo, sheds, a large covered patio on main house and a great screened in patio on the cottage, too much to mention. Plenty room to park your RV or boat. You can bring your farm animals too. Remote bedroom and bath on one end of the main house. Both homes over look the pool and rear yard that is loaded with majestic redwood trees. Tons of storage in the 3 car garage too. Make this a must see, very well maintained and ready new owner , seller relocating for work.
Location
State CA
County Sacramento
Area 10624
Direction Excelsior to Corfu
Rooms
Family Room Cathedral/Vaulted, Skylight(s), Deck Attached, Great Room, Open Beam Ceiling
Master Bathroom Shower Stall(s), Double Sinks, Soaking Tub, Tile, Walk-In Closet
Master Bedroom Outside Access
Living Room Other
Dining Room Dining Bar, Dining/Family Combo, Space in Kitchen, Dining/Living Combo, Formal Area
Kitchen Breakfast Area, Pantry Closet, Quartz Counter, Kitchen/Family Combo
Interior
Interior Features Formal Entry, Open Beam Ceiling, Skylight Tube
Heating Propane, Central, Electric, Fireplace(s), Heat Pump
Cooling Ceiling Fan(s), Central, Heat Pump
Flooring Carpet, Laminate, Tile
Window Features Bay Window(s),Dual Pane Full
Appliance Built-In Electric Oven, Hood Over Range, Dishwasher, Disposal, Microwave, Electric Cook Top
Laundry Cabinets, Electric, Inside Room
Exterior
Exterior Feature Dog Run
Garage Attached, RV Access, Garage Door Opener, Garage Facing Side, Guest Parking Available
Garage Spaces 3.0
Fence Back Yard, Fenced
Pool Built-In, On Lot, Fenced, Gunite Construction
Utilities Available Electric, Propane Tank Leased, Internet Available, See Remarks
View Other
Roof Type Composition
Topography Level,Trees Many
Street Surface Asphalt
Porch Covered Deck, Uncovered Patio, Enclosed Deck
Private Pool Yes
Building
Lot Description Auto Sprinkler F&R, Private, Shape Regular, Landscape Back, Landscape Front
Story 1
Foundation Raised
Sewer See Remarks, Septic System
Water Well
Architectural Style Ranch
Schools
Elementary Schools Elk Grove Unified
Middle Schools Elk Grove Unified
High Schools Elk Grove Unified
School District Sacramento
Others
Senior Community No
Tax ID 122-0260-074-0000
Special Listing Condition None
Read Less Info
Want to know what your home might be worth? Contact us for a FREE valuation!

Our team is ready to help you sell your home for the highest possible price ASAP

Bought with Achieving Dreams Real Estate







