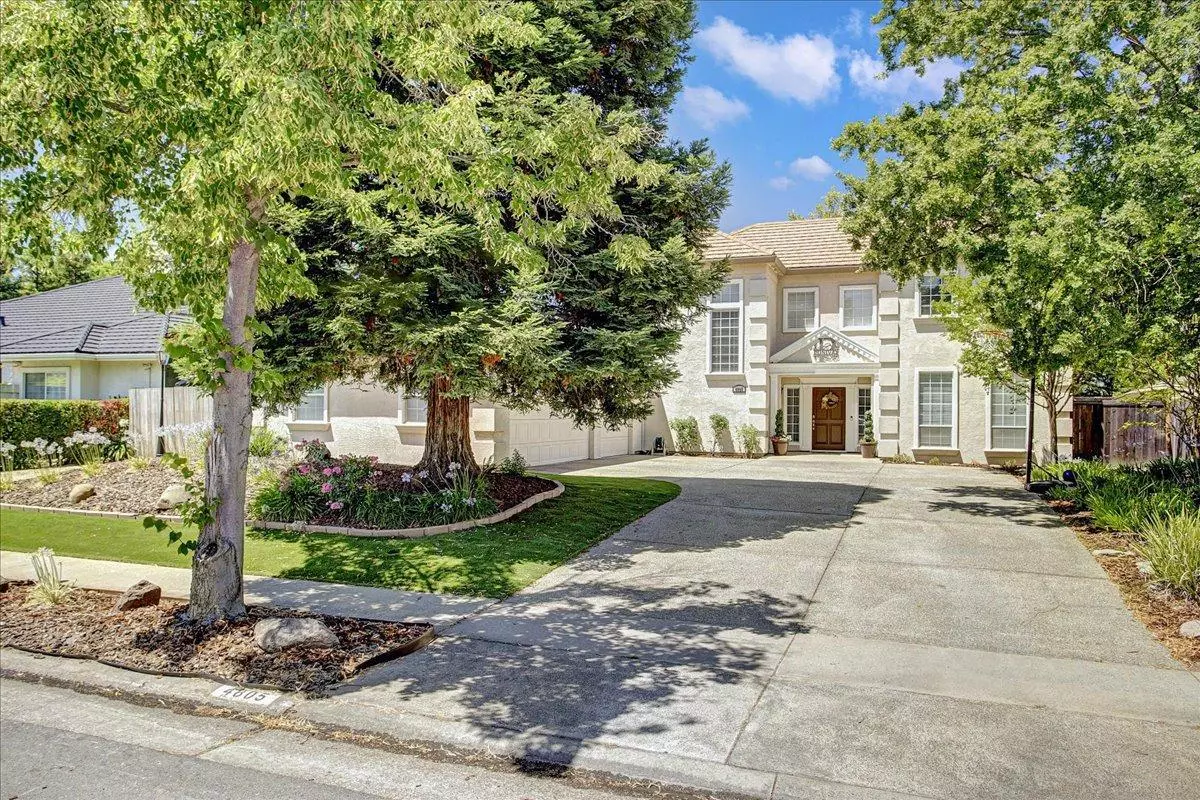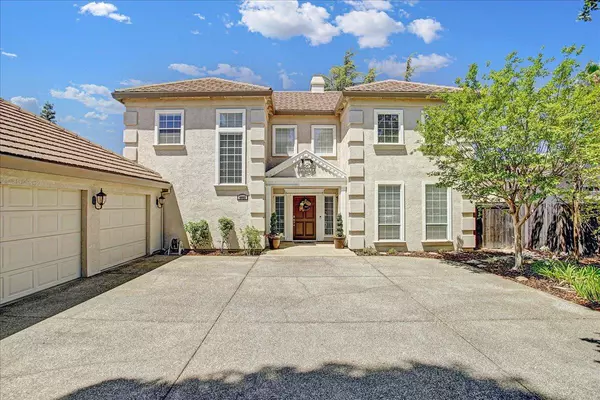$830,000
$799,000
3.9%For more information regarding the value of a property, please contact us for a free consultation.
4 Beds
3 Baths
2,817 SqFt
SOLD DATE : 09/21/2021
Key Details
Sold Price $830,000
Property Type Single Family Home
Sub Type Single Family Residence
Listing Status Sold
Purchase Type For Sale
Square Footage 2,817 sqft
Price per Sqft $294
MLS Listing ID 221084228
Sold Date 09/21/21
Bedrooms 4
Full Baths 3
HOA Y/N No
Originating Board MLS Metrolist
Year Built 1992
Lot Size 9,431 Sqft
Acres 0.2165
Property Description
Beautiful, updated 4 bedroom/3 bath custom built home in Phoenix Field near park/dog park. This one of a kind in Phoenix Field offers 3 fireplaces, large walk-in master closet, remodeled kitchen and master bathroom, wine fridge, tray ceilings with custom touches thru out, 3 car garage with longer driveway, RV access with gate, low maintenance yard with artificial turf in front yard, as well as large backyard for entertaining and enough room to add a pool. This two story home has one bedroom and full bath downstairs with the master suite upstairs. Two other bedrooms upstairs share a Jack and Jill bathroom just outside a loft area. Enjoy the surrounding area with the park/dog park across Sunset Ave., Lake Natoma, the American River and bike trail just 2 miles away. Nearby restaurants, shopping, horseback riding and easy freeway access to Highway 50 within 3 miles.
Location
State CA
County Sacramento
Area 10628
Direction Highway 50 east to Hazel Ave. Head north on Hazel Ave to Sunset Ave. Turn right on Sunset Ave. to first stop sign at Runway Dr. Left turn on Runway Dr. and 4805 is second house left side.
Rooms
Living Room Other
Dining Room Dining/Living Combo
Kitchen Pantry Closet, Granite Counter, Island w/Sink, Kitchen/Family Combo
Interior
Heating Central, Fireplace Insert, Natural Gas
Cooling Central
Flooring Carpet, Tile, Marble
Fireplaces Number 3
Fireplaces Type Living Room, Master Bedroom, Family Room, Gas Log, Gas Piped
Appliance Free Standing Gas Range, Built-In Refrigerator, Dishwasher, Disposal, Wine Refrigerator
Laundry Cabinets, Chute, Sink, Gas Hook-Up
Exterior
Garage Attached, RV Garage Detached, Garage Door Opener, Uncovered Parking Spaces 2+, Garage Facing Side, Workshop in Garage
Garage Spaces 3.0
Utilities Available Public, Natural Gas Connected
Roof Type Metal
Topography Level
Private Pool No
Building
Lot Description Curb(s)/Gutter(s)
Story 2
Foundation Concrete, Slab
Sewer Sewer Connected
Water Meter on Site, Private
Schools
Elementary Schools San Juan Unified
Middle Schools San Juan Unified
High Schools San Juan Unified
School District Sacramento
Others
Senior Community No
Tax ID 248-0340-002-0000
Special Listing Condition None
Read Less Info
Want to know what your home might be worth? Contact us for a FREE valuation!

Our team is ready to help you sell your home for the highest possible price ASAP

Bought with Redfin







