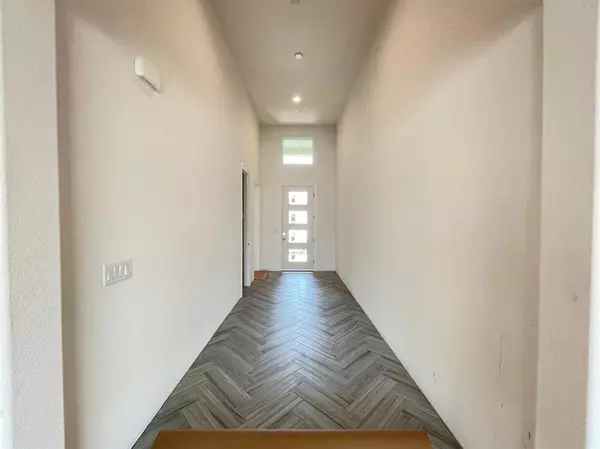$912,365
$912,365
For more information regarding the value of a property, please contact us for a free consultation.
4 Beds
3 Baths
2,543 SqFt
SOLD DATE : 09/27/2021
Key Details
Sold Price $912,365
Property Type Single Family Home
Sub Type Single Family Residence
Listing Status Sold
Purchase Type For Sale
Square Footage 2,543 sqft
Price per Sqft $358
Subdivision Piamonte At Twelve Bridges
MLS Listing ID 221094464
Sold Date 09/27/21
Bedrooms 4
Full Baths 3
HOA Y/N No
Originating Board MLS Metrolist
Lot Size 8,972 Sqft
Acres 0.206
Property Description
This home is located in the exclusively single-story community of Piamonte on a cul-de-sac. Upon entry the vaulted grand foyer will set a luxurious tone, follow the featured herringbone pattern in wood look tile down the hall where you will find lots of natural lighting and interior upgrades throughout. Upgrades include soft close Sutter style espresso cabinets, upgraded flooring throughout, white quartz kitchen counter tops with veining, 36-inch range with additional built-in oven, apron front sink, under cabinet lighting in kitchen, laundry room sink and cabinets, primary bath rain shower head, finished speakers in great room and outdoor living, owned solar and many more! Contact us for a full list of upgrades. No HOA and No Mello-Roos (builder has paid off the Mello-Roos). Home is currently under construction.
Location
State CA
County Placer
Area 12207
Direction From HWY 65: exit onto Twelve Bridges, turn right onto Ridgecrest. Proceed to models. From Sierra College, turn left onto Twelve Bridges, turn left onto Ridgecrest. Proceed to models.
Rooms
Master Bathroom Shower Stall(s), Double Sinks, Tub, Multiple Shower Heads, Walk-In Closet
Master Bedroom Ground Floor
Living Room Cathedral/Vaulted, Great Room, Open Beam Ceiling
Dining Room Dining/Family Combo
Kitchen Butlers Pantry, Quartz Counter, Island w/Sink
Interior
Heating MultiZone
Cooling MultiZone
Flooring Carpet, Tile
Window Features Weather Stripped,Low E Glass Full
Appliance Free Standing Gas Oven, Built-In Electric Oven, Hood Over Range, Dishwasher, Disposal, Microwave, Double Oven, Plumbed For Ice Maker, Tankless Water Heater
Laundry Cabinets, Electric, Space For Frzr/Refr, Gas Hook-Up, Inside Area, Inside Room
Exterior
Garage Garage Door Opener, Garage Facing Front
Garage Spaces 3.0
Fence Wood
Utilities Available Solar
Roof Type Cement,Tile
Street Surface Paved
Porch Covered Patio
Private Pool No
Building
Lot Description Auto Sprinkler F&R, Cul-De-Sac, Curb(s)/Gutter(s), Street Lights, Landscape Front
Story 1
Foundation Slab
Builder Name Woodside Homes
Sewer See Remarks
Water Meter on Site
Architectural Style Contemporary, Other
Level or Stories One
Schools
Elementary Schools Western Placer
Middle Schools Western Placer
High Schools Western Placer
School District Placer
Others
Senior Community No
Tax ID 335-021-022-000
Special Listing Condition None
Read Less Info
Want to know what your home might be worth? Contact us for a FREE valuation!

Our team is ready to help you sell your home for the highest possible price ASAP

Bought with Redfin Corporation







