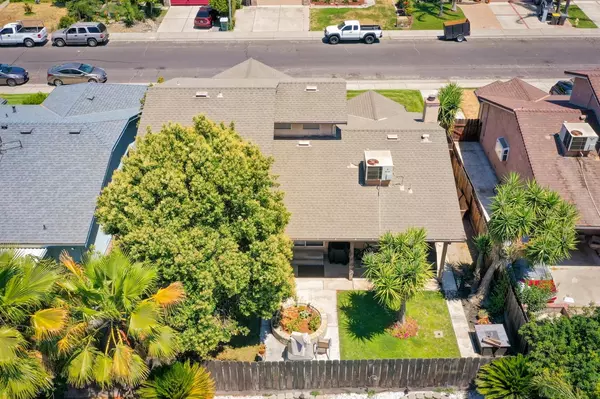$525,000
$525,000
For more information regarding the value of a property, please contact us for a free consultation.
3 Beds
2 Baths
1,700 SqFt
SOLD DATE : 10/01/2021
Key Details
Sold Price $525,000
Property Type Single Family Home
Sub Type Single Family Residence
Listing Status Sold
Purchase Type For Sale
Square Footage 1,700 sqft
Price per Sqft $308
Subdivision Tumbleweed Park
MLS Listing ID 221079361
Sold Date 10/01/21
Bedrooms 3
Full Baths 2
HOA Y/N No
Originating Board MLS Metrolist
Year Built 1989
Lot Size 5,005 Sqft
Acres 0.1149
Property Description
A must see! Here is a very nice 2 story home which has been beautifully updated and remodeled. Open and spacious floor plan with 2 downstairs bedrooms with full bath. Gorgeous kitchen with painted cabinets w/newer hardware, B/I appliances and tile countertops. Nice size living room with vaulted ceilings & brick fireplace, separate dining area off of kitchen and perfect for family gatherings. This home has newer dual pane windows, newer comp shingle roof, newer laminated wood flooring, newer interior paint, 6 panel doors, etc. Large Master bedroom upstairs with vaulted ceiling and full bath. Full bath consists of dual sinks, 1 piece countertops and tile floors. Also upstairs you will find an office/den area, utilized now as an office. Backyard is nice with newer sod and sprinkler system, cement patio with circular flower bed, outlined with another flower bed at fencing, tree coverage also for those hot summer months. Close to shopping, schools and freeways! Come view today.
Location
State CA
County San Joaquin
Area 20507
Direction Take Harlan Rd, E on O Street, R on Saguaro Lane.
Rooms
Living Room Cathedral/Vaulted, Other
Dining Room Space in Kitchen, Formal Area, Other
Kitchen Pantry Cabinet, Tile Counter
Interior
Interior Features Cathedral Ceiling, Formal Entry
Heating Central
Cooling Ceiling Fan(s), Central
Flooring Tile, Vinyl, Wood, Other
Fireplaces Number 1
Fireplaces Type Brick, Living Room, Other
Appliance Built-In Gas Oven, Built-In Gas Range, Dishwasher, Disposal, Microwave, Other
Laundry Cabinets, Hookups Only, Other, Inside Room
Exterior
Garage Attached, Garage Facing Front, Other
Garage Spaces 2.0
Fence Back Yard
Utilities Available Electric, Public, Cable Available, Natural Gas Available, Other
View Other
Roof Type Shingle,Composition,Other
Topography Level
Street Surface Paved
Porch Awning, Covered Patio
Private Pool No
Building
Lot Description Auto Sprinkler F&R, Landscape Back, Landscape Front, Other
Story 2
Foundation Other, Slab
Sewer In & Connected, Other
Water Meter on Site, Public
Architectural Style Contemporary, Other
Level or Stories Two
Schools
Elementary Schools Manteca Unified
Middle Schools Manteca Unified
High Schools Manteca Unified
School District San Joaquin
Others
Senior Community No
Tax ID 196-370-42
Special Listing Condition None
Read Less Info
Want to know what your home might be worth? Contact us for a FREE valuation!

Our team is ready to help you sell your home for the highest possible price ASAP

Bought with PMZ Real Estate







