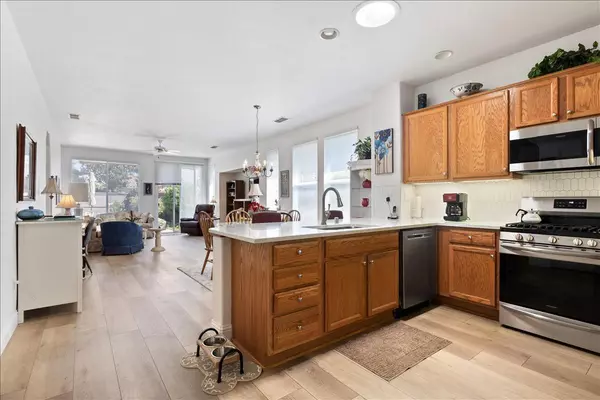$525,000
$525,000
For more information regarding the value of a property, please contact us for a free consultation.
2 Beds
2 Baths
1,538 SqFt
SOLD DATE : 10/20/2021
Key Details
Sold Price $525,000
Property Type Single Family Home
Sub Type Single Family Residence
Listing Status Sold
Purchase Type For Sale
Square Footage 1,538 sqft
Price per Sqft $341
Subdivision Heritage Park At Natomas Park
MLS Listing ID 221119841
Sold Date 10/20/21
Bedrooms 2
Full Baths 2
HOA Fees $262/mo
HOA Y/N Yes
Originating Board MLS Metrolist
Year Built 2004
Lot Size 6,543 Sqft
Acres 0.1502
Property Description
This is it! Amazing home in Heritage Park at North Natomas, 55+ Active Adult Community. Enjoy a community of your peers "where there is always something to do, and someone to do it with". Walkable neighborhood,Heritage Park has many activities for all interest and capability levels. HOA includes clubhouse, front yard landscaping maintenance. Nearby transportation,medical offices, shopping, airport and downtown Sacramento, and easy access to I5 and I80, US 50, and State 99 Freeways. Heritage Park has many activities for all interest and capability levels. Individual homes, HOA includes clubhouse, front yard landscaping maintenance, parks, pickle ball, tennis,& bocce ball courts.A right sized home perfect for enjoying the retirement adventure!Owners have remodeled their home adding many desired updated features. Great floor plan includes many storage opportunities. Home features laminate flooring throughout the home, porcelain tile in bathrooms. NO KITEC water piping supply lines.
Location
State CA
County Sacramento
Area 10835
Direction I-5 North to Airport. Stay right @ Hwy 99 junction. Exit 1st R - Elkhorn Blvd. Right @ 2nd Stop Light (Heritage Pk Ln). At round-about exit right to Heritage Pk Ln. At call box dial 0 for gate access. Continue straight. Right turn onto Candleberry Ln. left @ San Marin Ln. Right to Pelican Bay Cir. Home is on the right, 511
Rooms
Master Bathroom Closet, Shower Stall(s), Low-Flow Shower(s), Low-Flow Toilet(s), Tile, Walk-In Closet, Window
Master Bedroom Walk-In Closet
Living Room Great Room
Dining Room Dining/Living Combo
Kitchen Pantry Closet, Quartz Counter, Skylight(s), Slab Counter
Interior
Interior Features Formal Entry, Storage Area(s)
Heating Central, Gas, Natural Gas
Cooling Ceiling Fan(s), Central
Flooring Laminate, Tile
Equipment MultiPhone Lines, Networked
Window Features Dual Pane Full,Low E Glass Full
Appliance Free Standing Gas Range, Free Standing Refrigerator, Gas Water Heater, Ice Maker, Dishwasher, Insulated Water Heater, Disposal, Self/Cont Clean Oven, Tankless Water Heater, ENERGY STAR Qualified Appliances, Warming Drawer
Laundry Dryer Included, Electric, Washer Included, Inside Room
Exterior
Garage Attached, Garage Door Opener, Garage Facing Front, Interior Access
Garage Spaces 2.0
Fence Back Yard, Wood
Utilities Available Public, Cable Available, Solar, DSL Available, Underground Utilities, Natural Gas Connected
Amenities Available Barbeque, Pool, Clubhouse, Dog Park, Recreation Facilities, Exercise Room, Spa/Hot Tub, Tennis Courts, Gym, Park
View Park
Roof Type Cement,Tile
Topography Level,Trees Few
Street Surface Paved
Porch Front Porch, Uncovered Patio
Private Pool No
Building
Lot Description Auto Sprinkler F&R, Curb(s)/Gutter(s), Garden, Gated Community, Shape Regular, Storm Drain, Street Lights, Landscape Back, Landscape Front
Story 1
Foundation Concrete, Slab
Builder Name US Home
Sewer In & Connected, Public Sewer
Water Meter Required, Public
Architectural Style Craftsman
Level or Stories One
Schools
Elementary Schools Twin Rivers Unified
Middle Schools Twin Rivers Unified
High Schools Twin Rivers Unified
School District Sacramento
Others
HOA Fee Include MaintenanceExterior, MaintenanceGrounds, Security, Pool
Senior Community Yes
Restrictions Age Restrictions,Rental(s),Signs,Exterior Alterations,Parking
Tax ID 201-0730-071-0000
Special Listing Condition None
Pets Description Cats OK, Service Animals OK, Dogs OK, Number Limit
Read Less Info
Want to know what your home might be worth? Contact us for a FREE valuation!

Our team is ready to help you sell your home for the highest possible price ASAP

Bought with Realty One Group Complete







