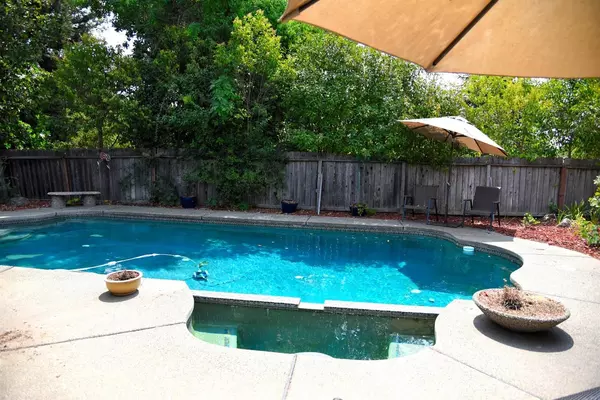$640,000
$645,000
0.8%For more information regarding the value of a property, please contact us for a free consultation.
3 Beds
2 Baths
1,982 SqFt
SOLD DATE : 10/27/2021
Key Details
Sold Price $640,000
Property Type Single Family Home
Sub Type Single Family Residence
Listing Status Sold
Purchase Type For Sale
Square Footage 1,982 sqft
Price per Sqft $322
MLS Listing ID 221090947
Sold Date 10/27/21
Bedrooms 3
Full Baths 2
HOA Fees $15/ann
HOA Y/N Yes
Originating Board MLS Metrolist
Year Built 1979
Lot Size 8,999 Sqft
Acres 0.2066
Property Description
HIGHLY Desirable Fair Oaks Neighborhood! This great single story home has 3 bedrooms and 2 bathrooms! Features include vaulted wood beamed ceilings, a formal living room, a separate family room with a fireplace and a formal dining area. The open kitchen features tiled counters, natural wood cabinets, a breakfast nook and more. The bedrooms are spacious and the large master bedroom has outdoor access. The home also features an indoor laundry room with a sink. Once you step outside you will enjoy the backyard amenities which include mature landscaping, a permitted workshop/pool house, a covered patio and a built in pool/spa combo. Close to schools, parks, shopping, restaurants and river!
Location
State CA
County Sacramento
Area 10628
Direction Google maps will take you directly to the property
Rooms
Master Bathroom Closet, Shower Stall(s), Double Sinks
Master Bedroom Outside Access
Living Room Cathedral/Vaulted, Open Beam Ceiling
Dining Room Breakfast Nook
Kitchen Ceramic Counter
Interior
Interior Features Cathedral Ceiling, Open Beam Ceiling
Heating Central
Cooling Central
Flooring Carpet, Tile
Fireplaces Number 1
Fireplaces Type Gas Piped
Appliance Gas Water Heater, Dishwasher, Disposal, Free Standing Electric Oven
Laundry Cabinets, Sink
Exterior
Garage Attached, Garage Door Opener, Garage Facing Front, Workshop in Garage, Interior Access, See Remarks
Garage Spaces 2.0
Fence Back Yard, Wood
Pool Built-In
Utilities Available Public
Amenities Available None
Roof Type Composition,Tile
Street Surface Paved
Porch Back Porch, Covered Patio
Private Pool Yes
Building
Lot Description Auto Sprinkler F&R, Landscape Back, Landscape Front
Story 1
Foundation Concrete
Sewer Public Sewer
Water Public
Architectural Style Traditional
Level or Stories One
Schools
Elementary Schools San Juan Unified
Middle Schools San Juan Unified
High Schools San Juan Unified
School District Sacramento
Others
Senior Community No
Tax ID 235-0560-034-0000
Special Listing Condition None
Pets Description Yes
Read Less Info
Want to know what your home might be worth? Contact us for a FREE valuation!

Our team is ready to help you sell your home for the highest possible price ASAP

Bought with A R Bell Inc







