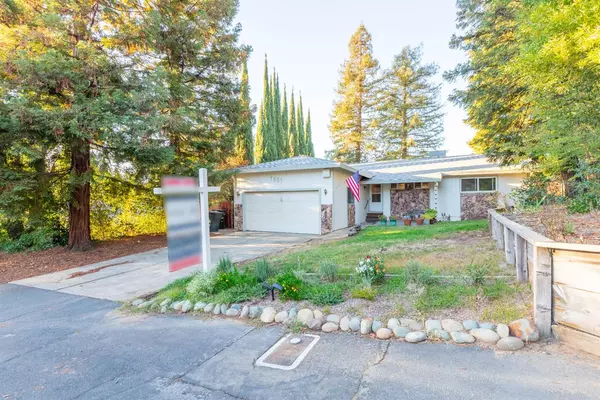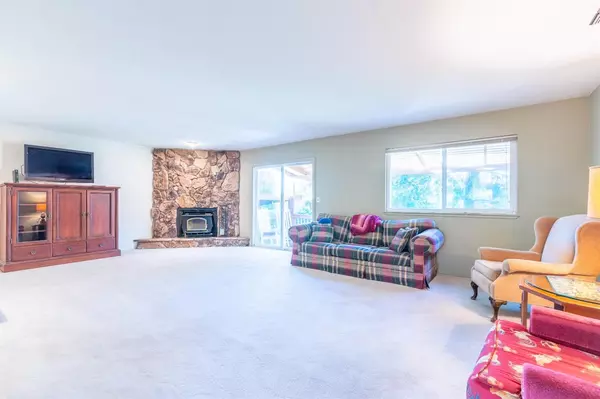$485,000
$474,900
2.1%For more information regarding the value of a property, please contact us for a free consultation.
3 Beds
2 Baths
1,402 SqFt
SOLD DATE : 10/30/2021
Key Details
Sold Price $485,000
Property Type Single Family Home
Sub Type Single Family Residence
Listing Status Sold
Purchase Type For Sale
Square Footage 1,402 sqft
Price per Sqft $345
MLS Listing ID 221124080
Sold Date 10/30/21
Bedrooms 3
Full Baths 2
HOA Y/N No
Originating Board MLS Metrolist
Year Built 1978
Lot Size 7,841 Sqft
Acres 0.18
Property Description
The feel of country living in the city. Spacious 3 bedroom 2 bath ranch style home with updated kitchen and bathrooms. Kitchen features Wolf Range Cooktop, top and bottom dishwasher, stainless steel appliances and granite countertops. Find your way to the backyard where you'll enjoy trex decking and cobblestone pathways lining the generous size yard. Enjoy all the walking, biking, hiking, water sports, and social activities in charming Fair Oaks! Close to Fair Oaks Village and all the restaurants & shops there! Don't miss out on this opportunity to live in this wonderful area! *Ask me how you can save 1% off closing costs with your offer*
Location
State CA
County Sacramento
Area 10628
Direction From Cirby turn right on Sunrise, right onto Via Roma Dr, left onto Pennsylvania Ave, right onto Olive St. Destination is on the right.
Rooms
Master Bathroom Shower Stall(s), Granite
Master Bedroom Closet
Living Room Other
Dining Room Space in Kitchen
Kitchen Granite Counter
Interior
Heating Central
Cooling Central
Flooring Carpet, Laminate
Fireplaces Number 1
Fireplaces Type Wood Stove
Window Features Dual Pane Full
Appliance Built-In Electric Oven, Built-In Electric Range, Free Standing Refrigerator, Dishwasher, Disposal, Microwave
Laundry In Garage
Exterior
Garage Attached
Garage Spaces 2.0
Fence Back Yard
Utilities Available Public
Roof Type Shingle
Topography Downslope
Street Surface Paved
Porch Covered Patio, Uncovered Patio
Private Pool No
Building
Lot Description Shape Regular
Story 1
Foundation Raised
Sewer In & Connected
Water Public
Schools
Elementary Schools San Juan Unified
Middle Schools San Juan Unified
High Schools San Juan Unified
School District Sacramento
Others
Senior Community No
Tax ID 242-0095-043-0000
Special Listing Condition Other
Read Less Info
Want to know what your home might be worth? Contact us for a FREE valuation!

Our team is ready to help you sell your home for the highest possible price ASAP

Bought with eXp Realty of California Inc.







