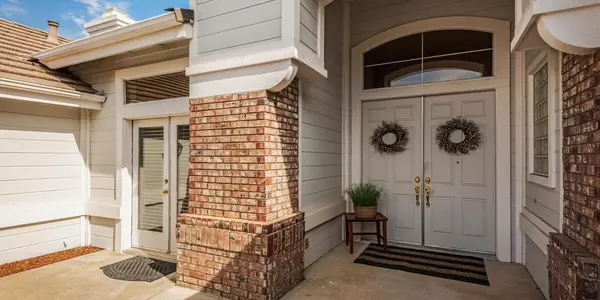$740,000
$670,000
10.4%For more information regarding the value of a property, please contact us for a free consultation.
3 Beds
3 Baths
2,287 SqFt
SOLD DATE : 11/11/2021
Key Details
Sold Price $740,000
Property Type Single Family Home
Sub Type Single Family Residence
Listing Status Sold
Purchase Type For Sale
Square Footage 2,287 sqft
Price per Sqft $323
Subdivision Sun City Roseville
MLS Listing ID 221128692
Sold Date 11/11/21
Bedrooms 3
Full Baths 2
HOA Fees $152/mo
HOA Y/N Yes
Originating Board MLS Metrolist
Year Built 1995
Lot Size 0.267 Acres
Acres 0.2672
Property Description
Super popular Delta Breeze floor plan features 2,287 sq.ft. 3 bedrooms and 3 full bathrooms! This home is in a cul-de-sac in the highly sought-after Sun City Roseville 55+ community neighborhood. Light, bright, and beautiful entry. Formal living and dining room, cozy family room with a gas fireplace for cool fall and winter seasons. An expansive sunroom extends the sq. footage and living space, allowing for friends and family to enjoy holidays and special occasions. Fresh interior paint and new carpet throughout. Vast owner's retreat features outside access into the very large backyard situated on a corner lot. Sizable en-suite boast a walk-in closet, soaking tub and private toilet room. Low maintenance yards. 2.5 garage has room for your golf cart. Enjoy all the amazing amenities that Sun City has to offer. A lodge, fitness center, indoor and outdoor swimming pools, meeting rooms, library, grand ballroom, restaurant, and lounge. Move in ready!
Location
State CA
County Placer
Area 12747
Direction Fiddyment to Del Webb Blvd to Timberrose (left) to Cold Stream Court.
Rooms
Family Room Cathedral/Vaulted
Master Bathroom Shower Stall(s), Double Sinks, Sunken Tub, Tile, Walk-In Closet
Master Bedroom Outside Access
Living Room Cathedral/Vaulted
Dining Room Breakfast Nook, Formal Room, Dining Bar
Kitchen Pantry Cabinet, Kitchen/Family Combo, Tile Counter
Interior
Heating Central
Cooling Ceiling Fan(s), Central
Flooring Carpet, Tile, Wood
Window Features Dual Pane Full
Appliance Built-In Electric Oven, Dishwasher, Disposal, Microwave
Laundry Cabinets, Inside Room
Exterior
Garage 1/2 Car Space, Garage Facing Front
Garage Spaces 3.0
Fence Back Yard
Pool Built-In, Gunite Construction
Utilities Available Public
Amenities Available Pool, Clubhouse, Recreation Facilities, Golf Course
Roof Type Tile
Porch Front Porch
Private Pool Yes
Building
Lot Description Auto Sprinkler F&R
Story 1
Foundation Concrete, Slab
Sewer In & Connected
Water Public
Architectural Style Contemporary
Schools
Elementary Schools Dry Creek Joint
Middle Schools Roseville City
High Schools Roseville Joint
School District Placer
Others
HOA Fee Include MaintenanceGrounds, Pool
Senior Community Yes
Tax ID 478-070-061-000
Special Listing Condition None
Pets Description Cats OK, Dogs OK
Read Less Info
Want to know what your home might be worth? Contact us for a FREE valuation!

Our team is ready to help you sell your home for the highest possible price ASAP

Bought with Rancho Murieta Homes & Land







