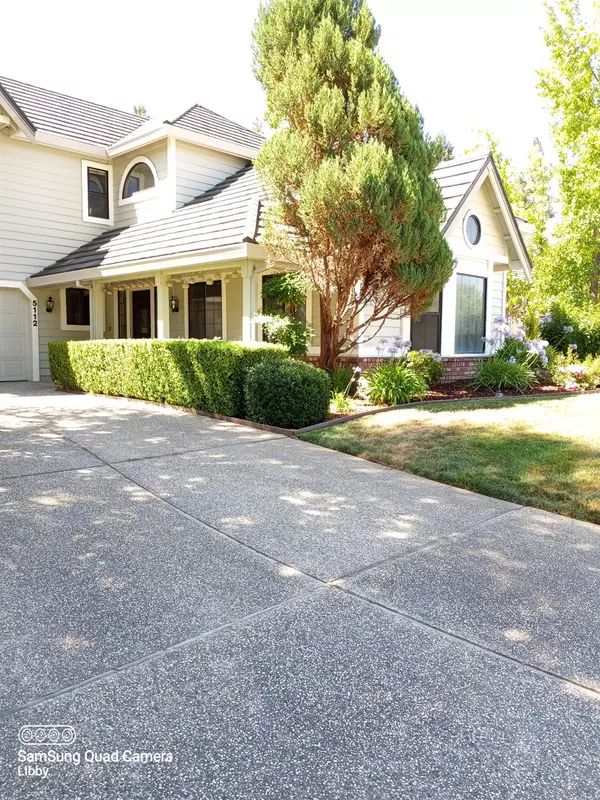$824,000
$799,000
3.1%For more information regarding the value of a property, please contact us for a free consultation.
4 Beds
3 Baths
2,811 SqFt
SOLD DATE : 11/24/2021
Key Details
Sold Price $824,000
Property Type Single Family Home
Sub Type Single Family Residence
Listing Status Sold
Purchase Type For Sale
Square Footage 2,811 sqft
Price per Sqft $293
Subdivision Laguna Woods
MLS Listing ID 221078193
Sold Date 11/24/21
Bedrooms 4
Full Baths 2
HOA Y/N No
Originating Board MLS Metrolist
Year Built 1990
Lot Size 10,668 Sqft
Acres 0.2449
Property Description
Highly desirable Laguna Woods Neighborhood. Check out this beautiful ranch style semi-custom home sitting in almost a quarter of an acre. It's majestic 2811 square foot floor plan has 4 bedroom, 2-1/2 bath and 3 car garage. The main level features an open floor plan, where the kitchen is the heart of the the home opening into the family room and formal dining room. Enjoy the peaceful backyard or go for a swim in the built-in swimming pool and spa. Updated 2 year ago with a high end 50 year energy efficient metallic shingles and exterior paint. This home is situated in a exclusive, family-friendly neighborhood near the desirable Elk Grove schools, park, and shopping. Golf lovers will appreciate being only 1.2 miles from the Valley High Country Club. This home is sure to go fast! Don't miss out on this amazing opportunity to make this fabulous house yours.
Location
State CA
County Sacramento
Area 10758
Direction From H-99, head west on Laguna Blvd. Left on Franklin Blvd. Left on Laguna Woods Dr to address. From I-5 Laguna Blvd east. Right on Franklin Blvd. Left on Laguna Woods Dr to address.
Rooms
Master Bathroom Shower Stall(s), Double Sinks, Granite, Sunken Tub, Tub, Walk-In Closet, Window
Master Bedroom Walk-In Closet, Sitting Area
Living Room Cathedral/Vaulted, Great Room
Dining Room Formal Room
Kitchen Breakfast Area, Granite Counter, Kitchen/Family Combo
Interior
Heating Central, Natural Gas
Cooling Ceiling Fan(s), Central
Flooring Carpet, Tile, Wood
Fireplaces Number 2
Fireplaces Type Master Bedroom, Family Room, Wood Burning
Window Features Dual Pane Full
Appliance Built-In Electric Oven, Dishwasher, Disposal, Microwave, Plumbed For Ice Maker, Electric Cook Top
Laundry Cabinets, Sink, Inside Room
Exterior
Garage Attached, Garage Facing Front, Interior Access
Garage Spaces 3.0
Fence Back Yard
Pool Built-In, Pool Sweep, Pool/Spa Combo, Gas Heat, Gunite Construction
Utilities Available Electric, Public, Cable Available, Internet Available
View Park, Garden/Greenbelt
Roof Type Metal
Topography Trees Many
Street Surface Asphalt,Paved
Private Pool Yes
Building
Lot Description Auto Sprinkler F&R, Auto Sprinkler Front, Auto Sprinkler Rear, Street Lights, Landscape Back, Landscape Front
Story 2
Foundation Slab
Sewer In & Connected
Water Public
Architectural Style Ranch
Level or Stories Two
Schools
Elementary Schools Elk Grove Unified
Middle Schools Elk Grove Unified
High Schools Elk Grove Unified
School District Sacramento
Others
Senior Community No
Tax ID 119-0780-081-0000
Special Listing Condition None
Pets Description Yes
Read Less Info
Want to know what your home might be worth? Contact us for a FREE valuation!

Our team is ready to help you sell your home for the highest possible price ASAP

Bought with Non-MLS Office







