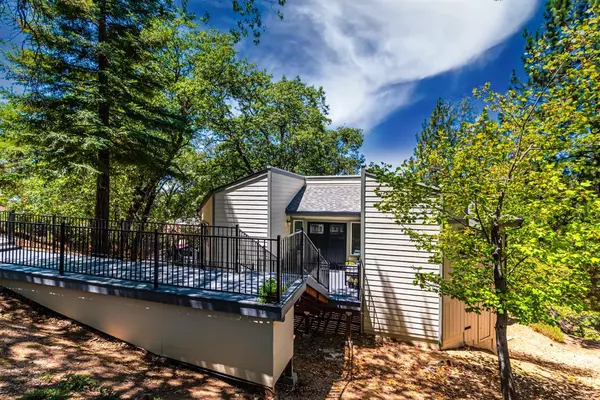$655,000
$649,500
0.8%For more information regarding the value of a property, please contact us for a free consultation.
4 Beds
3 Baths
2,104 SqFt
SOLD DATE : 11/25/2021
Key Details
Sold Price $655,000
Property Type Single Family Home
Sub Type Single Family Residence
Listing Status Sold
Purchase Type For Sale
Square Footage 2,104 sqft
Price per Sqft $311
Subdivision Lake Prop 02A Western
MLS Listing ID 221091164
Sold Date 11/25/21
Bedrooms 4
Full Baths 2
HOA Fees $250/mo
HOA Y/N Yes
Originating Board MLS Metrolist
Year Built 1980
Lot Size 0.540 Acres
Acres 0.54
Property Description
Beautifully updated contemporary home nestled in the stunning Lake of the Pines gated community. This is a 4 bed 2.5 bath with an amazing open floor plan. This gorgeous .54 acre lot is located on a quiet court with great views including a seasonal creek. This is a smoke and pet free home that is a must see!! Great deck that surrounds the front of the home with a beautiful view and great entertaining area. Main floor features a stunning, contemporary open feel. Huge open living room, with master bedroom, half bath and guest room on main floor with shutters throughout. Downstairs features a full bath, laundry room, 2 bedrooms, family room area and a deck to the beautiful wooded property. This is a MUST see and will go very quick. Lake of the Pines is a wonderland of adventure featuring golf, beaches, parks, boating, water skiing, fishing, tennis and a great clubhouse restaurant. Please see attached pre-inspection reports and amazing virtual media video
Location
State CA
County Nevada
Area 13115
Direction Enter gate. Turn left on Torrey pines to Poplar. Left on poplar. Home on top left corner of Poplar and Woodland ct. Please follow 25mph zone. Call for gate access.
Rooms
Family Room Deck Attached
Master Bathroom Shower Stall(s), Double Sinks, Stone, Low-Flow Toilet(s), Tub, Window
Master Bedroom Closet, Ground Floor
Living Room Great Room, Open Beam Ceiling
Dining Room Dining/Living Combo
Kitchen Breakfast Area, Pantry Closet, Granite Counter, Island, Stone Counter
Interior
Interior Features Open Beam Ceiling
Heating Propane, Central, Wood Stove
Cooling Ceiling Fan(s), Central
Flooring Slate, Laminate
Fireplaces Number 1
Fireplaces Type Living Room, Wood Stove
Equipment Central Vac Plumbed
Window Features Caulked/Sealed,Window Coverings
Appliance Free Standing Refrigerator, Gas Water Heater, Dishwasher, Disposal, Microwave, Free Standing Electric Range
Laundry Laundry Closet, Inside Area
Exterior
Exterior Feature Balcony
Garage Garage Door Opener, Garage Facing Front
Garage Spaces 2.0
Fence None
Utilities Available Propane Tank Owned, TV Antenna, Underground Utilities, Internet Available
Amenities Available Pool, Clubhouse, Putting Green(s), Dog Park, Recreation Facilities, Golf Course, Tennis Courts, Trails, Park
View Woods
Roof Type Composition
Topography Snow Line Below,Trees Many
Street Surface Paved
Porch Front Porch, Wrap Around Porch
Private Pool No
Building
Lot Description Auto Sprinkler F&R, Court, Gated Community, Stream Seasonal, Lake Access, Landscape Front, Low Maintenance
Story 2
Foundation Raised
Sewer In & Connected
Water Public
Architectural Style Contemporary
Level or Stories Two
Schools
Elementary Schools Nevada City
Middle Schools Pleasant Ridge
High Schools Nevada Joint Union
School District Nevada
Others
HOA Fee Include Security, Pool
Senior Community No
Tax ID 021-220-036-000
Special Listing Condition None
Read Less Info
Want to know what your home might be worth? Contact us for a FREE valuation!

Our team is ready to help you sell your home for the highest possible price ASAP

Bought with Coldwell Banker Kappel Gateway Realty







