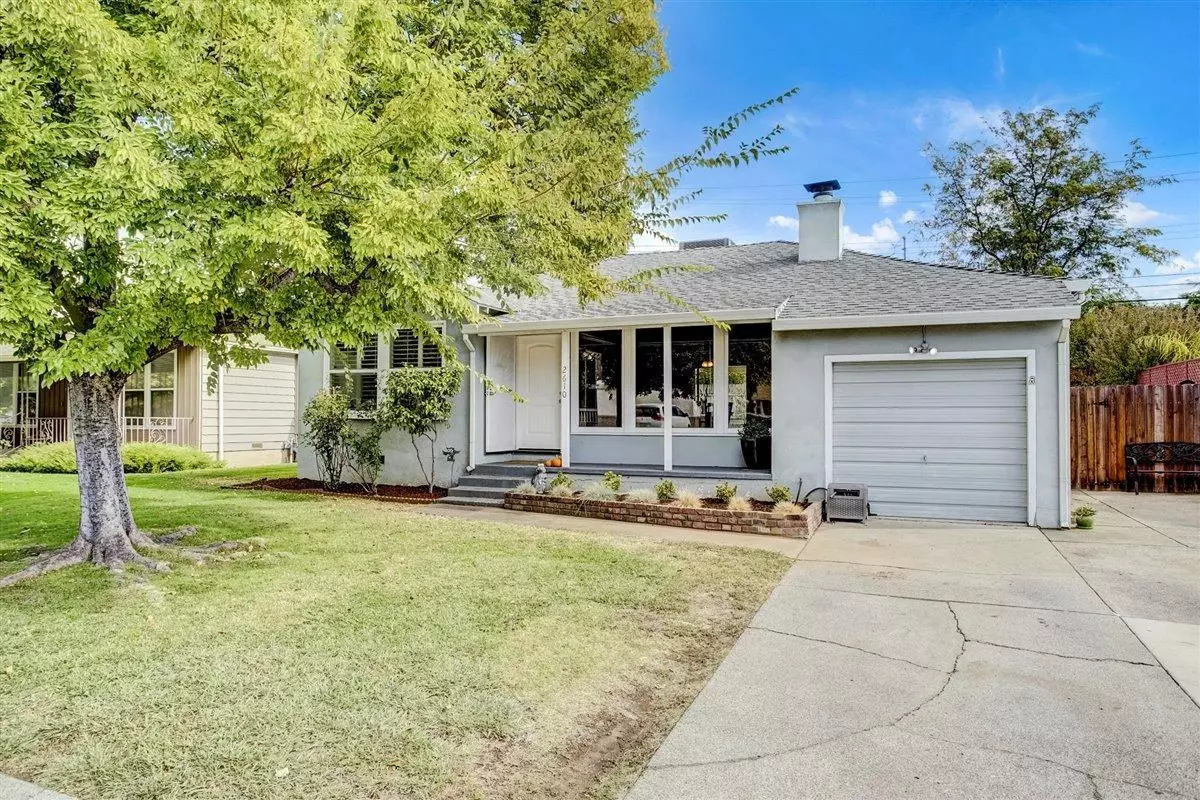$410,000
$399,900
2.5%For more information regarding the value of a property, please contact us for a free consultation.
2 Beds
1 Bath
1,276 SqFt
SOLD DATE : 11/29/2021
Key Details
Sold Price $410,000
Property Type Single Family Home
Sub Type Single Family Residence
Listing Status Sold
Purchase Type For Sale
Square Footage 1,276 sqft
Price per Sqft $321
Subdivision Del Paso Manor 02
MLS Listing ID 221134024
Sold Date 11/29/21
Bedrooms 2
Full Baths 1
HOA Y/N No
Originating Board MLS Metrolist
Year Built 1948
Lot Size 6,159 Sqft
Acres 0.1414
Property Description
Del Paso Manor cutie! You will love the bright floorplan that spills natural light throughout. The living room features a huge bank of sunny windows overlooking the front porch and front yard. A formal dining room leads to the updated kitchen, which offers lots of storage and counter space and overlooks the HUGE backyard. Two spacious hallway bedrooms, each with ample closet space! Large bonus room makes for a fabulous home office or 3rd bedroom. The backyard has an expansive covered composite deck, perfect for entertaining, and lots of sunny space to garden or play. Large side yard for all your toys or recreation vehicles. Storage shed. All this with wood floors, dual pane windows, plantation shutters, crown moulding, composition roof, and central heat and air conditioning. And can you say location location location? This adorable home is in an ideal spot just a hop skip and a jump from Dutch Brothers, restaurants, shopping, parks, schools, and more! Don't wait!
Location
State CA
County Sacramento
Area 10821
Direction From Watt Avenue heading north, turn right on El Camino, turn left on Watson Street to address. Home is on the right side.
Rooms
Living Room Great Room
Dining Room Dining Bar, Formal Area
Kitchen Pantry Cabinet, Laminate Counter
Interior
Heating Central
Cooling Ceiling Fan(s), Central
Flooring Vinyl, Wood
Fireplaces Number 1
Fireplaces Type Living Room
Window Features Dual Pane Partial,Window Screens
Laundry Inside Room
Exterior
Garage Converted Garage, RV Possible, Garage Facing Front, Uncovered Parking Spaces 2+
Fence Back Yard
Utilities Available Public
Roof Type Composition
Porch Covered Deck
Private Pool No
Building
Lot Description Curb(s), Shape Regular
Story 1
Foundation Combination, Raised
Sewer In & Connected, Public Sewer
Water Meter on Site
Architectural Style Ranch
Schools
Elementary Schools San Juan Unified
Middle Schools San Juan Unified
High Schools San Juan Unified
School District Sacramento
Others
Senior Community No
Tax ID 269-0193-009-0000
Special Listing Condition None
Read Less Info
Want to know what your home might be worth? Contact us for a FREE valuation!

Our team is ready to help you sell your home for the highest possible price ASAP

Bought with Welcome Home Realty







