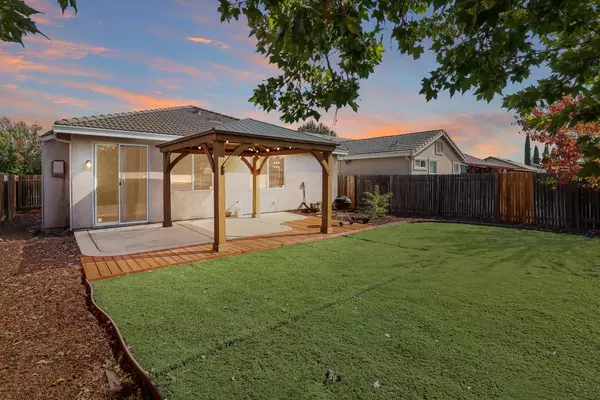$556,000
$540,000
3.0%For more information regarding the value of a property, please contact us for a free consultation.
3 Beds
2 Baths
1,330 SqFt
SOLD DATE : 12/07/2021
Key Details
Sold Price $556,000
Property Type Single Family Home
Sub Type Single Family Residence
Listing Status Sold
Purchase Type For Sale
Square Footage 1,330 sqft
Price per Sqft $418
Subdivision Elk Grove Meadows
MLS Listing ID 221134398
Sold Date 12/07/21
Bedrooms 3
Full Baths 2
HOA Y/N No
Originating Board MLS Metrolist
Year Built 2003
Lot Size 5,406 Sqft
Acres 0.1241
Property Description
Home Sweet Home! This lovely 3 bedroom home in Elk Grove offers a functional floor plan is completed living room, kitchen with dining area and great room. New laminate flooring throughout. The neutral canvas is suitable to anyone's taste. The open kitchen flows seamlessly into the great room offering expansive space for family and friends. Remote from the common areas, retreat and relax to the bedrooms including a master withensuite bathroom and walk-in closet. Beyond the interior, the private backyard offers a great covered patio. With close proximity to great schools, parks, shopping, and dining, makes it a perfect place to feel right at home!
Location
State CA
County Sacramento
Area 10757
Direction CA 99 S, exit Elk Grove Blvd, turn rt onto Elk Grove Blvd, left on Bruceville, Rt on Whitelock, Lt on Blossom Ridge to house on Right
Rooms
Master Bathroom Double Sinks, Tub w/Shower Over
Master Bedroom Walk-In Closet
Living Room Other
Dining Room Formal Room
Kitchen Pantry Closet, Tile Counter
Interior
Heating Central
Cooling Ceiling Fan(s), Central
Flooring Carpet, Laminate, Tile
Fireplaces Number 1
Fireplaces Type Family Room
Laundry Cabinets, Inside Room
Exterior
Garage Attached
Garage Spaces 2.0
Utilities Available Public
Roof Type Tile
Topography Level
Private Pool No
Building
Lot Description Low Maintenance
Story 1
Foundation Slab
Sewer In & Connected
Water Public
Schools
Elementary Schools Elk Grove Unified
Middle Schools Elk Grove Unified
High Schools Elk Grove Unified
School District Sacramento
Others
Senior Community No
Tax ID 132-1120-005-0000
Special Listing Condition None
Read Less Info
Want to know what your home might be worth? Contact us for a FREE valuation!

Our team is ready to help you sell your home for the highest possible price ASAP

Bought with Dunnigan, REALTORS







