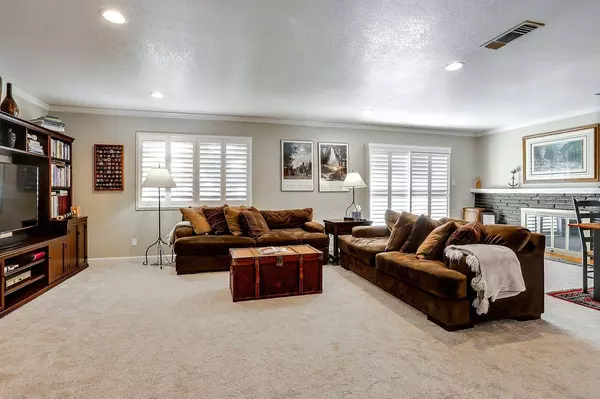$499,000
$499,000
For more information regarding the value of a property, please contact us for a free consultation.
3 Beds
2 Baths
1,232 SqFt
SOLD DATE : 12/02/2021
Key Details
Sold Price $499,000
Property Type Single Family Home
Sub Type Single Family Residence
Listing Status Sold
Purchase Type For Sale
Square Footage 1,232 sqft
Price per Sqft $405
Subdivision Glenbrook 01
MLS Listing ID 221129213
Sold Date 12/02/21
Bedrooms 3
Full Baths 2
HOA Y/N No
Originating Board MLS Metrolist
Year Built 1965
Lot Size 6,360 Sqft
Acres 0.146
Property Description
Well maintained and move-in ready energy efficient solar home. Kitchen updated with wood cabinetry, granite counters, wood floors, stainless steel appliances and office nook area. Water pipes replaced with PEX about 5 years ago. Carpet (2 years old). Open concept with living/dining area and adjacent kitchen with recessed lighting. Owner's suite with attached bath. Both bathrooms updated in 2020 with new tile, cabinets, wood floors & granite counters. Plantation shutter window coverings throughout. Inviting front & back landscaping with auto sprinkler systems. Beautiful backyard patio shaded by maple tree plus grassy area and raised planters on side yard. Located near Bancroft School, Oki Park, Sac State, Hwy 50 & American River Parkway.
Location
State CA
County Sacramento
Area 10826
Direction Watt Ave, West on Folsom Blvd, Right on Wissemann, Left on Cliffwood, Right on Naples.
Rooms
Master Bathroom Shower Stall(s), Granite, Tile, Window
Master Bedroom Closet
Living Room Other
Dining Room Dining/Living Combo
Kitchen Pantry Cabinet, Granite Counter
Interior
Heating Central, Fireplace(s), Gas
Cooling Ceiling Fan(s), Central
Flooring Carpet, Wood
Fireplaces Number 1
Fireplaces Type Dining Room, Wood Burning
Window Features Dual Pane Full,Window Coverings
Appliance Free Standing Gas Range, Gas Water Heater, Dishwasher, Disposal
Laundry In Garage
Exterior
Garage Garage Door Opener, Garage Facing Side
Garage Spaces 2.0
Fence Back Yard, Wood
Utilities Available Public, Cable Available, Internet Available, Natural Gas Connected
Roof Type Composition
Porch Uncovered Patio
Private Pool No
Building
Lot Description Auto Sprinkler F&R, Shape Regular, Street Lights, Landscape Back, Landscape Front
Story 1
Foundation Raised
Sewer In & Connected
Water Meter on Site, Public
Architectural Style Ranch
Schools
Elementary Schools Sacramento Unified
Middle Schools Sacramento Unified
High Schools Sacramento Unified
School District Sacramento
Others
Senior Community No
Tax ID 078-0114-008-0000
Special Listing Condition None
Read Less Info
Want to know what your home might be worth? Contact us for a FREE valuation!

Our team is ready to help you sell your home for the highest possible price ASAP

Bought with Holly Graham Real Estate







