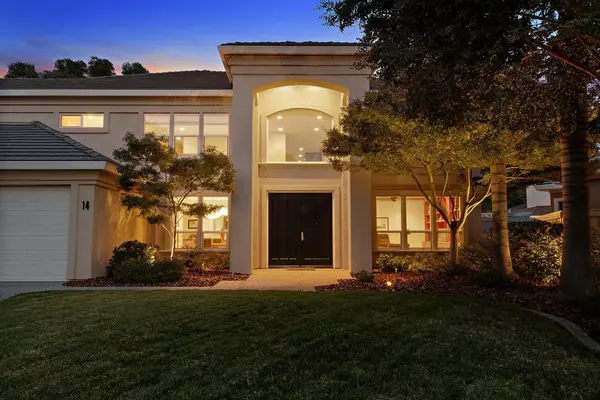$1,200,000
$1,215,000
1.2%For more information regarding the value of a property, please contact us for a free consultation.
4 Beds
4 Baths
4,044 SqFt
SOLD DATE : 12/07/2021
Key Details
Sold Price $1,200,000
Property Type Single Family Home
Sub Type Single Family Residence
Listing Status Sold
Purchase Type For Sale
Square Footage 4,044 sqft
Price per Sqft $296
Subdivision Stillwater At Riverlake
MLS Listing ID 221126884
Sold Date 12/07/21
Bedrooms 4
Full Baths 3
HOA Fees $157/mo
HOA Y/N Yes
Originating Board MLS Metrolist
Year Built 2003
Lot Size 0.270 Acres
Acres 0.27
Property Description
Timeless custom design, meticulously maintained by the original owner...stunning yet comfortable, elegant yet casual, modern living at its best. This dream property is nestled in prestigious Stillwater at Riverlake. Grand central entry features rich marble floors. Open, fam/kit combo, keeps everyone in the mix and highlights a breathtaking wall of glass & an amazing floor to ceiling hand laid, local quarry rock fireplace. Love to entertain, the kitchen boasts slab granite counters, cherry finish alder wood cabinetry, high end Jenn Air appliances, hip fixtures, a family sized island & adjacent built-in wine room. Downstairs remote 4th bedroom & full bath. Primary suite hideaway w/cozy sitting area. Luxurious spa like bath, glass block dual head walk-in shower & relaxing steam shower w/lounging benches. Upstairs media/bonus/office space w/ tons of natural light. Pool sized, backyard oasis w/northern exposure, patio, wrap around lawn, brick feature wall all under an up lit canopy of trees
Location
State CA
County Sacramento
Area 10831
Direction On I-5 South take the Pocket Road exit and keep right, Turn right onto Greenhaven Dr, Turn left onto Rush River Dr, Turn left onto Still River Way, Turn right onto Still Breeze Way and Turn right onto Water Bay Ct.
Rooms
Family Room Cathedral/Vaulted, View
Master Bathroom Shower Stall(s), Double Sinks, Soaking Tub, Steam, Marble, Multiple Shower Heads, Walk-In Closet, Window
Master Bedroom Sitting Area
Living Room Cathedral/Vaulted, Other
Dining Room Breakfast Nook, Formal Room, Dining Bar, Dining/Living Combo, Formal Area
Kitchen Breakfast Area, Pantry Closet, Granite Counter, Slab Counter, Island, Kitchen/Family Combo
Interior
Interior Features Cathedral Ceiling, Formal Entry, Storage Area(s)
Heating Central, Fireplace(s)
Cooling Ceiling Fan(s), Central
Flooring Carpet, Slate, Marble
Fireplaces Number 1
Fireplaces Type Living Room, Family Room, See Remarks, Gas Piped, Other
Equipment MultiPhone Lines
Window Features Dual Pane Full,Window Coverings
Appliance Free Standing Refrigerator, Gas Cook Top, Built-In Gas Range, Built-In Refrigerator, Dishwasher, Disposal, Microwave, Double Oven, Plumbed For Ice Maker, Self/Cont Clean Oven, See Remarks, Other
Laundry Cabinets, Chute, Dryer Included, Sink, Ground Floor, Washer Included, Other, Inside Room
Exterior
Garage 24'+ Deep Garage, Attached, Drive Thru Garage, Garage Door Opener, Garage Facing Front, Workshop in Garage, Interior Access, Other
Garage Spaces 3.0
Fence Back Yard, Fenced, Full, Masonry, Other
Utilities Available Public, Cable Available, Internet Available, Natural Gas Available
Amenities Available See Remarks, Other
Roof Type Tile
Topography Trees Few
Street Surface Paved
Porch Covered Patio, Uncovered Patio
Private Pool No
Building
Lot Description Auto Sprinkler F&R, Court, Cul-De-Sac, Private, Curb(s)/Gutter(s), Shape Irregular, Gated Community, Shape Regular, Lake Access, Street Lights, Landscape Back, Landscape Front, Low Maintenance
Story 2
Foundation Slab
Sewer In & Connected
Water Public
Architectural Style Contemporary
Schools
Elementary Schools Sacramento Unified
Middle Schools Sacramento Unified
High Schools Sacramento Unified
School District Sacramento
Others
HOA Fee Include Security, Other
Senior Community No
Restrictions Board Approval,Signs,Exterior Alterations,Parking
Tax ID 031-1340-011-0000
Special Listing Condition None
Read Less Info
Want to know what your home might be worth? Contact us for a FREE valuation!

Our team is ready to help you sell your home for the highest possible price ASAP

Bought with NextHome Select







