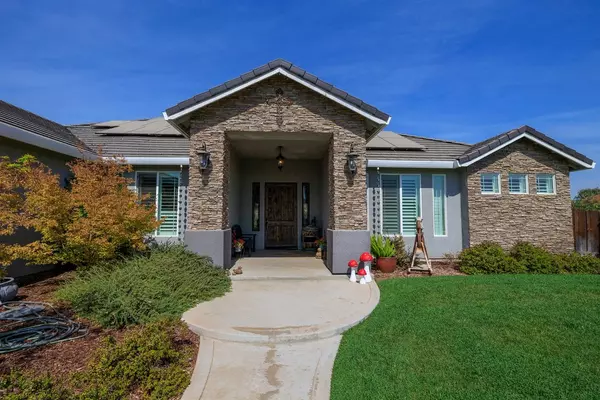$865,000
$899,900
3.9%For more information regarding the value of a property, please contact us for a free consultation.
4 Beds
4 Baths
3,294 SqFt
SOLD DATE : 02/06/2023
Key Details
Sold Price $865,000
Property Type Single Family Home
Sub Type Single Family Residence
Listing Status Sold
Purchase Type For Sale
Square Footage 3,294 sqft
Price per Sqft $262
MLS Listing ID 221120119
Sold Date 02/06/23
Bedrooms 4
Full Baths 3
HOA Y/N No
Originating Board MLS Metrolist
Year Built 2017
Lot Size 1.400 Acres
Acres 1.4
Lot Dimensions Appprox. 1.4 Acres
Property Description
Newer Home in The Country!! This Country-Ranchette was Newly Custom Built on 1.4 Acres. A Turn-key Home with Solar, Lots of Upgrades like Granite, Extra Custom Cabinetry, 2x6 walls, Insulated Garage, Butler's Pantry, Crown Molding, Water System, & Hardwood Floors. Gourmet Kitchen With Pantry, Enormous Island, and SS Appliances. Almost 3300sf home that Feels Big with the Possibility of a 5th Bedroom. A Very Desirable Floor Plan with High Ceilings, Elegance of Staging and Flow, and Perfect to Lifestyle of Entertaining. Media/Game Room to Service the Junior Suites with Private Full Bathroom. Master Bedroom Has A Walk-in Shower Stall with a Whirlpool Sunken Tub. Private Backyard with Lots of Trees, Grass, and Patio Area to Entertain. There's Access with a Large Gate for RV/Truck access. Almost a Full Acre of Backyard for Your Shop, Pool, Garden, and More. Come See this one...A Must See!
Location
State CA
County Merced
Area 20405
Direction Take Failte off Buhach. Down at the end of the Cul-de-Sac.
Rooms
Family Room Other
Master Bathroom Shower Stall(s), Double Sinks, Sunken Tub, Tile, Walk-In Closet
Living Room Cathedral/Vaulted, Other
Dining Room Breakfast Nook, Dining Bar, Formal Area
Kitchen Butlers Pantry, Pantry Closet, Granite Counter, Island w/Sink, Kitchen/Family Combo
Interior
Heating Central
Cooling Ceiling Fan(s), Central
Flooring Carpet, Laminate, Tile
Fireplaces Number 1
Fireplaces Type Family Room
Appliance Built-In Electric Oven, Gas Cook Top, Built-In Gas Range, Dishwasher, Disposal, Double Oven
Laundry Cabinets, Inside Area
Exterior
Garage Attached
Garage Spaces 3.0
Fence Fenced, Partial
Utilities Available Public
Roof Type Tile
Porch Covered Patio
Private Pool No
Building
Lot Description Landscape Back, Landscape Front
Story 1
Foundation Slab
Sewer Septic System
Water Well
Architectural Style Contemporary
Schools
Elementary Schools Mcswain Union
Middle Schools Mcswain Union
High Schools Merced Union High
School District Merced
Others
Senior Community No
Tax ID 207-150-062-000
Special Listing Condition None
Read Less Info
Want to know what your home might be worth? Contact us for a FREE valuation!

Our team is ready to help you sell your home for the highest possible price ASAP

Bought with Non-MLS Office







