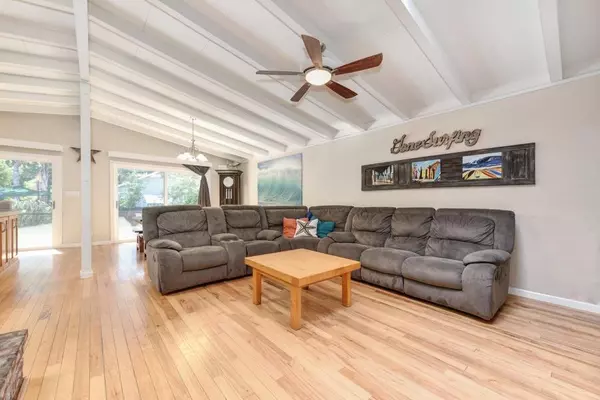$575,000
$529,000
8.7%For more information regarding the value of a property, please contact us for a free consultation.
3 Beds
2 Baths
1,339 SqFt
SOLD DATE : 12/21/2021
Key Details
Sold Price $575,000
Property Type Single Family Home
Sub Type Single Family Residence
Listing Status Sold
Purchase Type For Sale
Square Footage 1,339 sqft
Price per Sqft $429
Subdivision Fair Oaks
MLS Listing ID 221146595
Sold Date 12/21/21
Bedrooms 3
Full Baths 2
HOA Y/N No
Originating Board MLS Metrolist
Year Built 1956
Lot Size 10,454 Sqft
Acres 0.24
Property Description
Don't miss your opportunity to live in this highly desirable Fair Oaks location. This is your chance to live within walking distance to Fair Oaks Village, Bannister Park and the American River. The park-like backyard with multiple fruit trees is an entertainer's dream complete with built-in pool and large covered deck. The yard has plenty of room for a garden and there is also a creek running behind the property. The large quarter acre lot allows for plenty of storage for your boat or RV. Once inside the home you will immediately love the vaulted ceilings and tons of natural light. The chef's kitchen opens to the great room and features a large island perfect for hosting get togethers. The large great room concept centers on a beautiful brick fireplace with insert. There are gorgeous wood floors throughout the home along with heated tile floors in the primary bathroom. Brand new HVAC unit installed this year.
Location
State CA
County Sacramento
Area 10628
Direction North on Sunrise from Hwy 50 to west on Olive to address.
Rooms
Master Bathroom Tile, Tub w/Shower Over
Master Bedroom Closet
Living Room Cathedral/Vaulted, Skylight(s), Deck Attached, Great Room, Open Beam Ceiling
Dining Room Dining/Living Combo
Kitchen Pantry Closet, Granite Counter, Island
Interior
Interior Features Cathedral Ceiling, Skylight(s), Open Beam Ceiling, Skylight Tube
Heating Central, Fireplace Insert, Fireplace(s)
Cooling Ceiling Fan(s), Central
Flooring Tile, Wood
Fireplaces Number 1
Fireplaces Type Brick, Insert, Living Room, Wood Burning
Window Features Dual Pane Full
Appliance Free Standing Gas Oven, Free Standing Gas Range, Dishwasher, Disposal
Laundry In Garage
Exterior
Garage Attached, Boat Storage, RV Access, RV Possible, RV Storage
Garage Spaces 2.0
Carport Spaces 1
Fence Back Yard
Pool Built-In, On Lot, Gunite Construction
Utilities Available Public, Cable Available, Internet Available, Natural Gas Connected
Roof Type Composition
Topography Level
Street Surface Chip And Seal
Porch Covered Deck, Uncovered Patio
Private Pool Yes
Building
Lot Description Auto Sprinkler F&R, Shape Regular
Story 1
Foundation Concrete, Slab
Sewer In & Connected, Public Sewer
Water Meter Required, Public
Architectural Style Ranch
Level or Stories One
Schools
Elementary Schools San Juan Unified
Middle Schools San Juan Unified
High Schools San Juan Unified
School District Sacramento
Others
Senior Community No
Tax ID 242-0470-019-0000
Special Listing Condition Other
Read Less Info
Want to know what your home might be worth? Contact us for a FREE valuation!

Our team is ready to help you sell your home for the highest possible price ASAP

Bought with RE/MAX Accord







