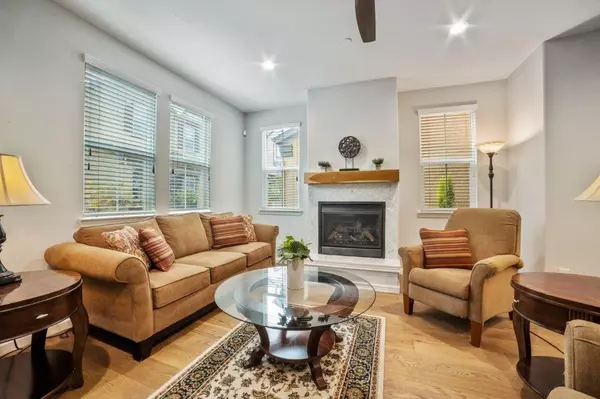$555,000
$539,950
2.8%For more information regarding the value of a property, please contact us for a free consultation.
4 Beds
3 Baths
1,658 SqFt
SOLD DATE : 12/27/2021
Key Details
Sold Price $555,000
Property Type Single Family Home
Sub Type Single Family Residence
Listing Status Sold
Purchase Type For Sale
Square Footage 1,658 sqft
Price per Sqft $334
Subdivision Westpark Village Center
MLS Listing ID 221137598
Sold Date 12/27/21
Bedrooms 4
Full Baths 2
HOA Fees $76/mo
HOA Y/N Yes
Originating Board MLS Metrolist
Year Built 2015
Lot Size 2,452 Sqft
Acres 0.0563
Lot Dimensions 2452
Property Description
Great opportunity to own this 4bd 2 1/2 ba, 1658 sqft two story built in 2015 with OWNED SOLAR in Westpark Village Center! upgrades galore including wood flooring in living/dining and kitchen. Living rm has gas fireplace, Kitchen has granite countertops & backsplash, island & soft close drawers, S/S appliances including refrigerator. Both full baths have granite countertops & soft close drawers. Master bath has double sinks with granite countertops, tile flooring & shower stall with granite surround. Hall bath has double sinks with granite countertops. Front courtyard and 2 car garage. Low maintenance yard and great schools nearby including brand new WestPark high school!
Location
State CA
County Placer
Area 12747
Direction pleasant grove blvd to right on village center drive to right on mayhill drive. Park on Mayhill, near didcot place and walk down walkway to front @ 3024 didcot place.
Rooms
Master Bathroom Shower Stall(s), Double Sinks, Tile
Master Bedroom Walk-In Closet
Living Room Other
Dining Room Formal Room
Kitchen Breakfast Area, Pantry Closet, Granite Counter, Island
Interior
Heating Central, Solar Heating
Cooling Ceiling Fan(s), Central
Flooring Carpet, Laminate, Tile
Fireplaces Number 1
Fireplaces Type Gas Piped, Gas Starter
Window Features Dual Pane Full
Appliance Free Standing Gas Oven, Free Standing Gas Range, Free Standing Refrigerator, Gas Water Heater, Dishwasher, Disposal, Microwave
Laundry Inside Area, Inside Room
Exterior
Garage Attached, Garage Door Opener
Garage Spaces 2.0
Fence Wood
Utilities Available Public
Amenities Available None
Roof Type Tile
Porch Front Porch, Uncovered Patio
Private Pool No
Building
Lot Description Shape Regular, Landscape Front, Low Maintenance
Story 2
Foundation Slab
Builder Name Lennar
Sewer In & Connected
Water Public
Architectural Style Contemporary
Level or Stories Two
Schools
Elementary Schools Roseville City
Middle Schools Roseville City
High Schools Roseville Joint
School District Placer
Others
Senior Community No
Tax ID 490-371-060-000
Special Listing Condition None
Read Less Info
Want to know what your home might be worth? Contact us for a FREE valuation!

Our team is ready to help you sell your home for the highest possible price ASAP

Bought with New Century Executive, Inc.







