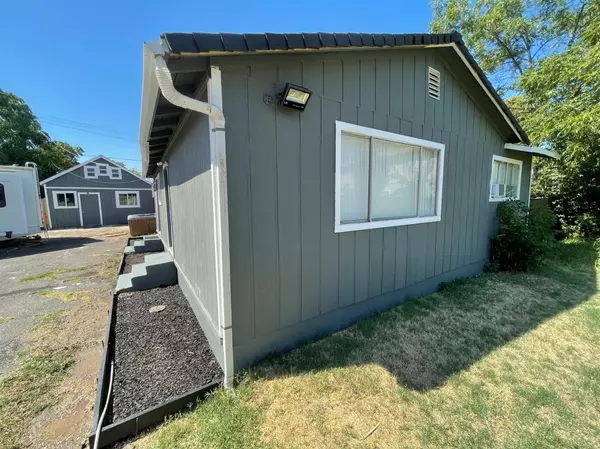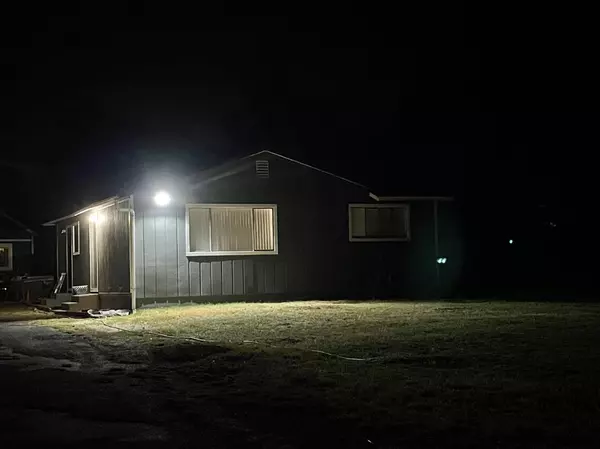$410,000
$420,000
2.4%For more information regarding the value of a property, please contact us for a free consultation.
4 Beds
3 Baths
1,287 SqFt
SOLD DATE : 01/05/2022
Key Details
Sold Price $410,000
Property Type Single Family Home
Sub Type Single Family Residence
Listing Status Sold
Purchase Type For Sale
Square Footage 1,287 sqft
Price per Sqft $318
MLS Listing ID 221077544
Sold Date 01/05/22
Bedrooms 4
Full Baths 1
HOA Y/N No
Originating Board MLS Metrolist
Year Built 1932
Lot Size 1.010 Acres
Acres 1.01
Property Description
This is a great home to start with and with 1.01 Acre of land it is a rare find and the property is fairly close to Midtown, Arden shopping centers, and Natomas. Different RV hook ups available, Paint on exterior is called Shadows and the trim is pure white all done this year. 3 bedroom home with 1 full bath and 2 half bath, then the detached garage has a office/room and storage/loft above. I am Ready to make this a quick and smooth transaction so contact me ASAP. If you need a realtor contact the Listing Agent NOW! 2939 Marysville Blvd is zoned R-2B.(Google it) All potential buyers to independently verify permitted Square Footage, also how many bed/bath with city and tax records. Buyer to understand that the homeowner is also the listing agent with a active California real estate license. 24/7 Video severance on property you may be filmed on the premises.
Location
State CA
County Sacramento
Area 10815
Direction Coming down Business 80 West you can take the exit on Marconi Ave. Turn Left, then right at the light, then to follow street to Marysville Blvd. Turn Left and the Property will be on your right hand side. There is a 6 Ft tall Double board wood fence in the front yard with a Barn Style Swing Gate. Deep Driveway with Bamboo and home in the back on the right Park inside the gate or on the street.
Rooms
Master Bathroom Fiberglass, Tile, Tub
Master Bedroom Closet, Ground Floor
Living Room Great Room
Dining Room Space in Kitchen
Kitchen Island, Tile Counter
Interior
Heating See Remarks
Cooling Ceiling Fan(s), Window Unit(s), See Remarks
Flooring Simulated Wood
Appliance Electric Cook Top, Electric Water Heater, See Remarks
Laundry Hookups Only, Inside Room
Exterior
Garage 1/2 Car Space, Other
Fence Back Yard, Fenced, Front Yard, See Remarks
Utilities Available Electric, See Remarks
Roof Type Shingle,See Remarks
Topography Lot Grade Varies
Street Surface Asphalt,Gravel
Private Pool No
Building
Lot Description Private, Split Possible
Story 1
Foundation Raised
Sewer Public Sewer, See Remarks
Water Water District, See Remarks
Level or Stories One, Two
Schools
Elementary Schools Twin Rivers Unified
Middle Schools Twin Rivers Unified
High Schools Twin Rivers Unified
School District Sacramento
Others
Senior Community No
Tax ID 265-0130-044-0000
Special Listing Condition None
Read Less Info
Want to know what your home might be worth? Contact us for a FREE valuation!

Our team is ready to help you sell your home for the highest possible price ASAP

Bought with Paradise Residential Brokerage







