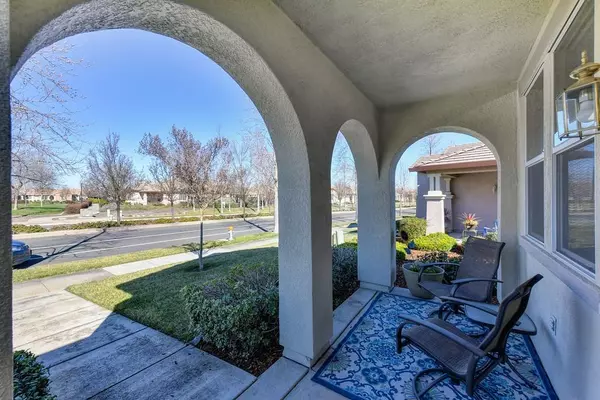$400,000
$400,000
For more information regarding the value of a property, please contact us for a free consultation.
2 Beds
2 Baths
1,087 SqFt
SOLD DATE : 01/20/2023
Key Details
Sold Price $400,000
Property Type Multi-Family
Sub Type Halfplex
Listing Status Sold
Purchase Type For Sale
Square Footage 1,087 sqft
Price per Sqft $367
Subdivision Heritage At Natomas Park
MLS Listing ID 221150061
Sold Date 01/20/23
Bedrooms 2
Full Baths 2
HOA Fees $265/mo
HOA Y/N Yes
Originating Board MLS Metrolist
Year Built 2003
Lot Size 4,469 Sqft
Acres 0.1026
Property Description
Fresh and updated! This home in the premier 55+ community of Heritage Park has so much to offer...ideal location, updated kitchen, new flooring, new stainless steel appliances, central vacuum, newer HVAC and move-in ready! Two bedrooms, laundry room, living room and low maintenance backyard. Located across the street from the park and yet has access to all that Heritage Park has to offer...clubhouse, pools, spa, tennis courts, exercise facilities and endless activities! Close to downtown and all of the shopping and activities of Sacramento. Don't miss out!
Location
State CA
County Sacramento
Area 10835
Direction Elkhorn Blvd to Northborough Drive, turn south, follow to Rose Arbor Drive, turn east to address.
Rooms
Master Bathroom Shower Stall(s)
Living Room Other
Dining Room Breakfast Nook, Dining Bar
Kitchen Pantry Closet, Quartz Counter
Interior
Heating Central
Cooling Ceiling Fan(s), Central
Flooring Tile, Vinyl
Window Features Dual Pane Full
Appliance Free Standing Gas Range, Dishwasher, Disposal, Microwave
Laundry Inside Room
Exterior
Garage Garage Door Opener, Garage Facing Rear
Garage Spaces 2.0
Fence Back Yard, Wood
Pool Membership Fee, Built-In, Common Facility, Fenced, Gunite Construction, Indoors, See Remarks
Utilities Available Cable Available, Internet Available
Amenities Available Barbeque, Pool, Clubhouse, Rec Room w/Fireplace, Recreation Facilities, Exercise Room, Spa/Hot Tub, Park
View Park
Roof Type Spanish Tile,Tile
Topography Level,Trees Few
Street Surface Paved
Porch Front Porch, Back Porch, Covered Patio
Private Pool Yes
Building
Lot Description Auto Sprinkler Front, Close to Clubhouse, Shape Regular, Street Lights, Landscape Back, Landscape Front, Low Maintenance
Story 1
Foundation Slab
Sewer In & Connected
Water Public
Architectural Style Contemporary
Schools
Elementary Schools Twin Rivers Unified
Middle Schools Twin Rivers Unified
High Schools Twin Rivers Unified
School District Sacramento
Others
HOA Fee Include MaintenanceGrounds, Pool
Senior Community Yes
Restrictions Age Restrictions,Exterior Alterations
Tax ID 201-0850-049-0000
Special Listing Condition None
Pets Description Cats OK, Service Animals OK, Dogs OK, Number Limit
Read Less Info
Want to know what your home might be worth? Contact us for a FREE valuation!

Our team is ready to help you sell your home for the highest possible price ASAP

Bought with Newpoint Realty







