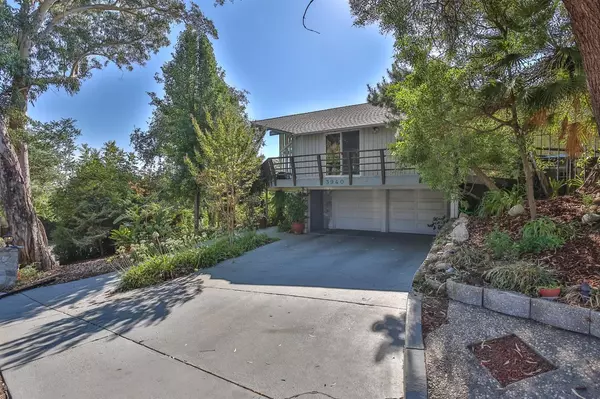$995,000
$990,000
0.5%For more information regarding the value of a property, please contact us for a free consultation.
6 Beds
4 Baths
3,750 SqFt
SOLD DATE : 01/26/2023
Key Details
Sold Price $995,000
Property Type Multi-Family
Sub Type 2 Houses on Lot
Listing Status Sold
Purchase Type For Sale
Square Footage 3,750 sqft
Price per Sqft $265
MLS Listing ID 221084398
Sold Date 01/26/23
Bedrooms 6
Full Baths 4
HOA Y/N No
Originating Board MLS Metrolist
Year Built 1963
Lot Size 0.361 Acres
Acres 0.3612
Property Description
Unique & gorgeous Hollywood Hills style, multi-family home, in quiet, exclusive neighborhood of the Governor, with gigantic, south facing deck overlooking the Sac Bar section of American River. Attached cottage 2 BR rental unit with its own gated private patio, covered carport, and deck overlooking backyard. Current tenant in place at $1700/mo instant income. The main house has 4 bedrooms and 3 baths, including downstairs in- law studio w/kitchenette, w/d, refrigerator, storage, bathroom w/ sizable shower, & large wood burning fireplace w/gas ignition. Sliding glass doors open to shaded under deck patio leading to pool area. Gigantic attic for added storage or possibility of more living space. Recently installed whole house fan. 2 car garage with extra storage spaces as well. Main Deck overlooks custom saltwater pool and spacious pool patio area, and garden area ready for planting. A one-of-a-kind property for the right buyer who appreciates something unique.
Location
State CA
County Sacramento
Area 10628
Direction Exit Sunrise. Left on Fair Oaks Blvd. Left on Pennsylvania. Left on Magnolia. Left on Orangewood.
Rooms
Family Room Cathedral/Vaulted, Deck Attached, View
Master Bathroom Bidet, Double Sinks, Jetted Tub, Walk-In Closet
Master Bedroom Balcony
Living Room Deck Attached, View
Dining Room Formal Room
Kitchen Island, Kitchen/Family Combo
Interior
Heating Central
Cooling Central
Flooring Carpet, Linoleum, Wood
Fireplaces Number 1
Fireplaces Type Stone, Wood Burning, Gas Piped
Equipment Water Filter System
Laundry Cabinets, Upper Floor, Inside Room
Exterior
Exterior Feature Balcony, Entry Gate
Garage Attached, Covered, Garage Door Opener, Garage Facing Front
Garage Spaces 2.0
Carport Spaces 2
Pool Built-In, Salt Water
Utilities Available Public
View Panoramic, City, Valley
Roof Type Composition
Porch Back Porch
Private Pool Yes
Building
Lot Description Auto Sprinkler Front, Auto Sprinkler Rear, Private, Curb(s)/Gutter(s), Secluded, Street Lights, Landscape Back, Landscape Front
Story 2
Foundation Concrete, Raised, Slab
Sewer In & Connected
Water Public
Level or Stories MultiSplit
Schools
Elementary Schools San Juan Unified
Middle Schools San Juan Unified
High Schools San Juan Unified
School District Sacramento
Others
Senior Community No
Tax ID 242-0243-004-0000
Special Listing Condition None
Read Less Info
Want to know what your home might be worth? Contact us for a FREE valuation!

Our team is ready to help you sell your home for the highest possible price ASAP

Bought with GUIDE Real Estate







