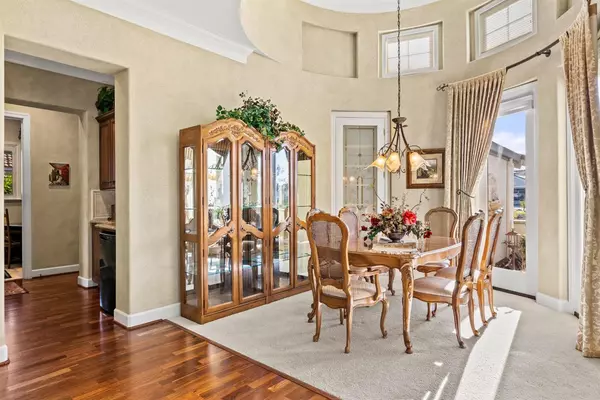$856,000
$799,000
7.1%For more information regarding the value of a property, please contact us for a free consultation.
3 Beds
2 Baths
2,176 SqFt
SOLD DATE : 02/10/2022
Key Details
Sold Price $856,000
Property Type Single Family Home
Sub Type Single Family Residence
Listing Status Sold
Purchase Type For Sale
Square Footage 2,176 sqft
Price per Sqft $393
Subdivision Sun City Lincoln Hills
MLS Listing ID 222001414
Sold Date 02/10/22
Bedrooms 3
Full Baths 2
HOA Fees $133/mo
HOA Y/N Yes
Originating Board MLS Metrolist
Year Built 2000
Lot Size 9,095 Sqft
Acres 0.2088
Property Description
Lovely Sausalito with 3 car garage plus workshop or cart space! Three bedrooms, two baths, formal living and dining, separate family room. Gorgeous upgraded cherry cabinets and granite counters in kitchen. Under and over cabinet lighting. Pull-out cabinetry. Stainless steel 5 burner gas cooktop, built-in oven and Advantium oven/microwave. Built-in buffet niche with refrigerator. Beautiful crown molding throughout. Upgraded bathrooms including above-mount sinks, jetted tub, marble tile surrounds. Wood-look vinyl floors, carpet and tile throughout. Window coverings. Slider from master to patio. Dual control heat and air. Newer water heater. Full covered patio with wide side yard. Serene water feature Citrus trees. North/South Exposures. Laundry converted to office but hook-ups are immediately backing the room and can easily be re-converted.
Location
State CA
County Placer
Area 12206
Direction Twelve Bridges to E.Joiner. Right on Del Webb Blvd. Left on Cottage Rose. Right on Sweet Juliet.
Rooms
Master Bathroom Shower Stall(s), Jetted Tub, Low-Flow Shower(s), Multiple Shower Heads, Walk-In Closet, Window
Master Bedroom Outside Access
Living Room Other
Dining Room Breakfast Nook, Formal Room, Dining Bar
Kitchen Pantry Closet, Skylight(s), Granite Counter
Interior
Interior Features Skylight(s)
Heating Central, Natural Gas
Cooling Ceiling Fan(s), Central, MultiZone
Flooring Carpet, Simulated Wood, Tile
Fireplaces Number 1
Fireplaces Type Raised Hearth, Family Room, Gas Log
Equipment MultiPhone Lines, Central Vacuum
Window Features Dual Pane Full,Low E Glass Full,Window Coverings,Window Screens
Appliance Free Standing Refrigerator, Gas Cook Top, Built-In Gas Range, Gas Water Heater, Dishwasher, Insulated Water Heater, Disposal, Microwave, Self/Cont Clean Oven
Laundry Cabinets, Electric, In Garage, Inside Room
Exterior
Garage Golf Cart
Garage Spaces 3.0
Fence Fenced, Wood
Utilities Available Public, Cable Connected, Natural Gas Connected
Amenities Available Clubhouse, Rec Room w/Fireplace, Exercise Court, Recreation Facilities, Exercise Room, Game Court Exterior, Spa/Hot Tub, Tennis Courts, Greenbelt, Gym
Roof Type Tile
Topography Level
Street Surface Paved
Porch Covered Patio
Private Pool No
Building
Lot Description Auto Sprinkler F&R, Curb(s)/Gutter(s), Landscape Back, Landscape Front
Story 1
Foundation Slab
Builder Name Del Webb
Sewer In & Connected, Public Sewer
Water Meter on Site, Water District, Public
Architectural Style Spanish
Level or Stories One
Schools
Elementary Schools Western Placer
Middle Schools Western Placer
High Schools Western Placer
School District Placer
Others
HOA Fee Include Security
Senior Community Yes
Restrictions Age Restrictions,Board Approval,Signs,Exterior Alterations,Guests
Tax ID 331-150-039-000
Special Listing Condition None
Pets Description Cats OK, Service Animals OK, Dogs OK
Read Less Info
Want to know what your home might be worth? Contact us for a FREE valuation!

Our team is ready to help you sell your home for the highest possible price ASAP

Bought with Coldwell Banker Sun Ridge Real Estate







