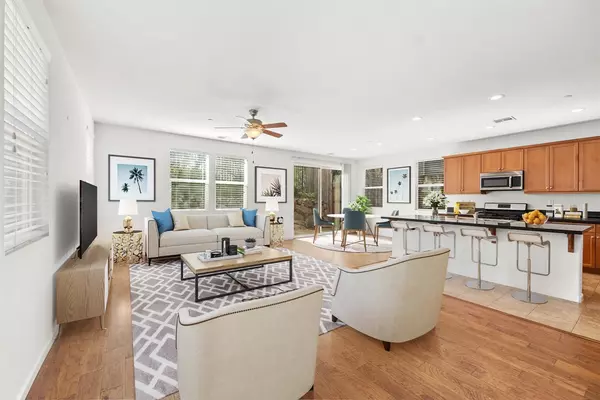$571,000
$549,000
4.0%For more information regarding the value of a property, please contact us for a free consultation.
3 Beds
3 Baths
2,030 SqFt
SOLD DATE : 03/08/2022
Key Details
Sold Price $571,000
Property Type Single Family Home
Sub Type Single Family Residence
Listing Status Sold
Purchase Type For Sale
Square Footage 2,030 sqft
Price per Sqft $281
MLS Listing ID 222019844
Sold Date 03/08/22
Bedrooms 3
Full Baths 2
HOA Fees $121/mo
HOA Y/N Yes
Originating Board MLS Metrolist
Year Built 2017
Lot Size 2,797 Sqft
Acres 0.0642
Property Description
Welcome to 5341 Sablewood Lane! Located in a gated community in Fair Oaks, this luxurious, beautifully updated 3 bedrooms, 2 bathrooms, is impressive. The private, tranquil property has a large open kitchen with granite countertops, large center island, and stainless steel appliances. This home has high quality engineered wood flooring throughout, central AC, and a sliding glass door to the low maintenance backyard. Also upstairs is the laundry room, 2 secondary bedrooms with access to full bath, plus a generously sized Master suite with walk-in closet, dual sinks, and a separate soaking tub and shower. The property also features a spacious bonus/loft area which would be perfect for a home gym, office, playroom or entertainment room. The front yard is maintained by the low cost HOA. The peaceful, safe and quiet neighborhood backs up to the fun, quaint and well-rated Patriots Park. This amazing home is minutes from shopping centers, medical centers and much more! Move in Ready!
Location
State CA
County Sacramento
Area 10628
Direction 80 East towards Reno, Exit Madison Ave, Right Madison, Right Sablewood Ln.
Rooms
Family Room View
Master Bathroom Shower Stall(s), Double Sinks, Tile, Tub, Quartz
Master Bedroom Walk-In Closet
Living Room View
Dining Room Dining/Family Combo, Space in Kitchen, Formal Area
Kitchen Pantry Closet, Granite Counter, Island w/Sink, Kitchen/Family Combo
Interior
Heating Central, Hot Water, Natural Gas
Cooling Ceiling Fan(s), Central
Flooring Simulated Wood, Tile
Window Features Dual Pane Full
Appliance Free Standing Gas Range, Compactor, Dishwasher, Microwave, Plumbed For Ice Maker, Tankless Water Heater
Laundry Cabinets, Stacked Only, Upper Floor, Inside Room
Exterior
Garage Attached, Covered, Guest Parking Available
Garage Spaces 2.0
Utilities Available Cable Available, Cable Connected, Public, Natural Gas Available
Amenities Available See Remarks
Roof Type Composition
Porch Uncovered Deck, Uncovered Patio
Private Pool No
Building
Lot Description Auto Sprinkler Front, Curb(s)/Gutter(s), Gated Community, Shape Regular, Street Lights, Low Maintenance
Story 2
Foundation Concrete, Slab
Sewer In & Connected
Water Public
Architectural Style Contemporary
Level or Stories Two
Schools
Elementary Schools San Juan Unified
Middle Schools San Juan Unified
High Schools San Juan Unified
School District Sacramento
Others
HOA Fee Include MaintenanceGrounds
Senior Community No
Restrictions Signs,Exterior Alterations,Guests,Parking
Tax ID 239-0340-025-0000
Special Listing Condition None
Read Less Info
Want to know what your home might be worth? Contact us for a FREE valuation!

Our team is ready to help you sell your home for the highest possible price ASAP

Bought with Reliant Realty Inc.







