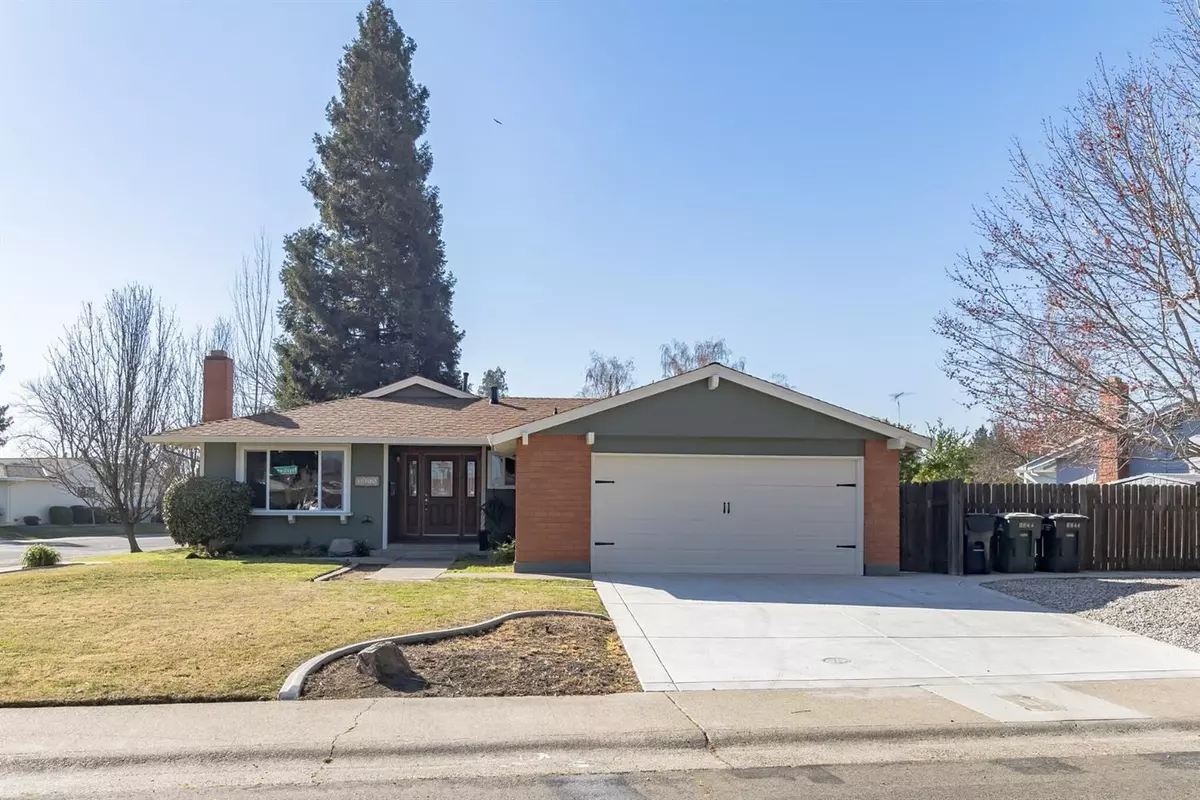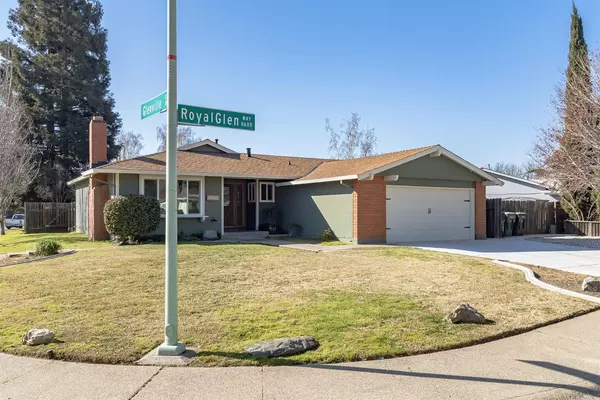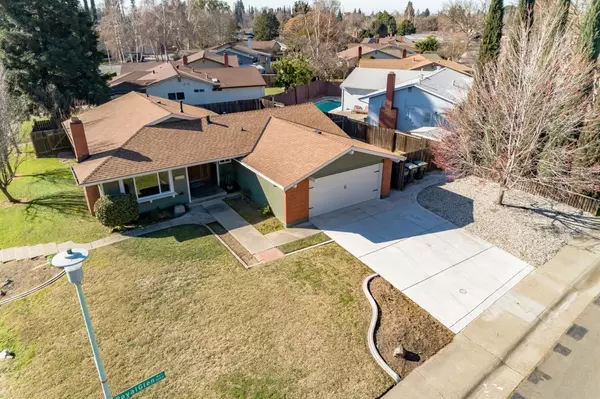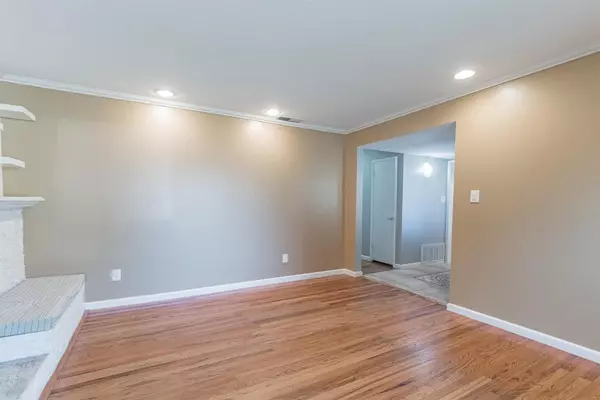$605,000
$499,900
21.0%For more information regarding the value of a property, please contact us for a free consultation.
3 Beds
2 Baths
1,327 SqFt
SOLD DATE : 03/09/2022
Key Details
Sold Price $605,000
Property Type Single Family Home
Sub Type Single Family Residence
Listing Status Sold
Purchase Type For Sale
Square Footage 1,327 sqft
Price per Sqft $455
Subdivision Glenbrook 10
MLS Listing ID 221144115
Sold Date 03/09/22
Bedrooms 3
Full Baths 2
HOA Y/N No
Originating Board MLS Metrolist
Year Built 1969
Lot Size 7,989 Sqft
Acres 0.1834
Property Description
Come live in the Desirable Glenbrook/College Greens area! This hard-to-find large corner lot has an expanded driveway with room for Boat or RV parking! This AMAZING home is move-in ready & beautifully updated w/granite kitchen counters, stainless steel appliances, a gorgeous farm sink, subway tile backsplash, new paint inside & out, & dual pane windows! Notice the elegant light fixtures, recessed lighting, hardwood floors, separate family room, tons of closet space & plenty of built-in storage! Entertain family & friends in the spacious living room featuring crown molding, large windows, a stunning white stone fireplace w/built-in seating & lots of shelves for all your home decor! The master bedroom has a walk-in closet, built-in vanity & access to the backyard. Have fun making new memories in the large private backyard with a built-in pool & firepit! Enjoy a spacious 2-car garage with more built-in cabinets & shelves. Close to American River Parkway trails, CSUS, shopping and MORE!
Location
State CA
County Sacramento
Area 10826
Direction HWY 50 exit Watt Ave going North, merge onto La Riviera Drive and turn Left on La Riviera Drive, Left on Glenville Circle, then turn on Royalglen Way.
Rooms
Master Bathroom Shower Stall(s), Tile, Window
Master Bedroom Walk-In Closet
Living Room Great Room, Other
Dining Room Dining/Family Combo, Formal Area
Kitchen Granite Counter
Interior
Heating Central, Fireplace(s)
Cooling Central
Flooring Tile, Wood
Fireplaces Number 1
Fireplaces Type Living Room, Stone, Gas Starter
Window Features Dual Pane Full
Appliance Free Standing Gas Oven, Free Standing Gas Range, Free Standing Refrigerator, Dishwasher, Disposal, Microwave, See Remarks
Laundry Hookups Only, In Garage
Exterior
Garage Attached, RV Possible, Garage Facing Front
Garage Spaces 2.0
Fence Back Yard
Pool Built-In
Utilities Available Cable Available, Public
Roof Type Composition
Street Surface Paved
Porch Uncovered Patio
Private Pool Yes
Building
Lot Description Corner
Story 1
Foundation Raised, Slab
Sewer In & Connected
Water Public
Schools
Elementary Schools Sacramento Unified
Middle Schools Sacramento Unified
High Schools Sacramento Unified
School District Sacramento
Others
Senior Community No
Tax ID 078-0065-010-0000
Special Listing Condition Offer As Is, Other
Read Less Info
Want to know what your home might be worth? Contact us for a FREE valuation!

Our team is ready to help you sell your home for the highest possible price ASAP

Bought with eXp Realty of California Inc.







