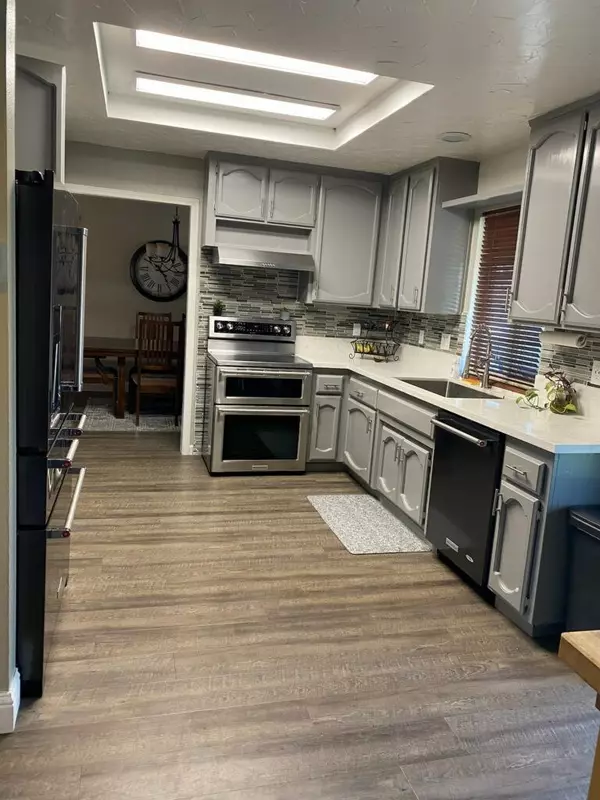$663,000
$630,000
5.2%For more information regarding the value of a property, please contact us for a free consultation.
4 Beds
3 Baths
1,948 SqFt
SOLD DATE : 03/11/2022
Key Details
Sold Price $663,000
Property Type Single Family Home
Sub Type Single Family Residence
Listing Status Sold
Purchase Type For Sale
Square Footage 1,948 sqft
Price per Sqft $340
Subdivision Wildwood Estates
MLS Listing ID 222009827
Sold Date 03/11/22
Bedrooms 4
Full Baths 2
HOA Y/N No
Originating Board MLS Metrolist
Year Built 1979
Lot Size 0.260 Acres
Acres 0.26
Property Description
Nestled on a quiet cul-de-sac in the heart of Citrus Heights Neighborhood. Spacious 2 story home w/long driveway & RV access behind gate. In 2020, kitchen, Upstairs and Downstairs bathrooms were updated. New flooring in 2020. Pool and landscaping were installed in 2021. Bay window in Living Room & Master Bedroom. Shed in side yard. Large yard (.26acre) w/decking. Near parks, shopping, schools and Roseville.
Location
State CA
County Sacramento
Area 10610
Direction Old Auburn Blvd to Garry Oak Dr. Follow Garry Oak Dr down 2 stop signs. Left on Glen Creek Way. First right is Glen Alta Way. Follow down and around to court on left hand side.
Rooms
Master Bathroom Shower Stall(s), Double Sinks, Skylight/Solar Tube, Tile
Master Bedroom Closet
Living Room Cathedral/Vaulted
Dining Room Formal Room
Kitchen Skylight(s), Granite Counter
Interior
Interior Features Skylight(s)
Heating Central, Fireplace Insert
Cooling Ceiling Fan(s), Central
Flooring Tile, Wood
Fireplaces Number 1
Fireplaces Type Brick, Insert, Family Room
Window Features Bay Window(s),Dual Pane Partial
Appliance Free Standing Refrigerator, Dishwasher, Disposal, Plumbed For Ice Maker, Free Standing Electric Oven, Free Standing Electric Range
Laundry In Garage
Exterior
Exterior Feature Balcony
Garage Attached, RV Access, Garage Facing Front, Guest Parking Available
Garage Spaces 2.0
Fence Back Yard, Wood
Pool Built-In, On Lot
Utilities Available Electric
Roof Type Composition
Topography Level,Trees Few
Porch Uncovered Deck
Private Pool Yes
Building
Lot Description Cul-De-Sac, Street Lights, Landscape Front
Story 2
Foundation Raised
Sewer In & Connected
Water Meter on Site, Public
Level or Stories ThreeOrMore
Schools
Elementary Schools San Juan Unified
Middle Schools San Juan Unified
High Schools San Juan Unified
School District Sacramento
Others
Senior Community No
Tax ID 216-0300-019-0000
Special Listing Condition None
Pets Description Yes
Read Less Info
Want to know what your home might be worth? Contact us for a FREE valuation!

Our team is ready to help you sell your home for the highest possible price ASAP

Bought with RE/MAX Gold Elk Grove







