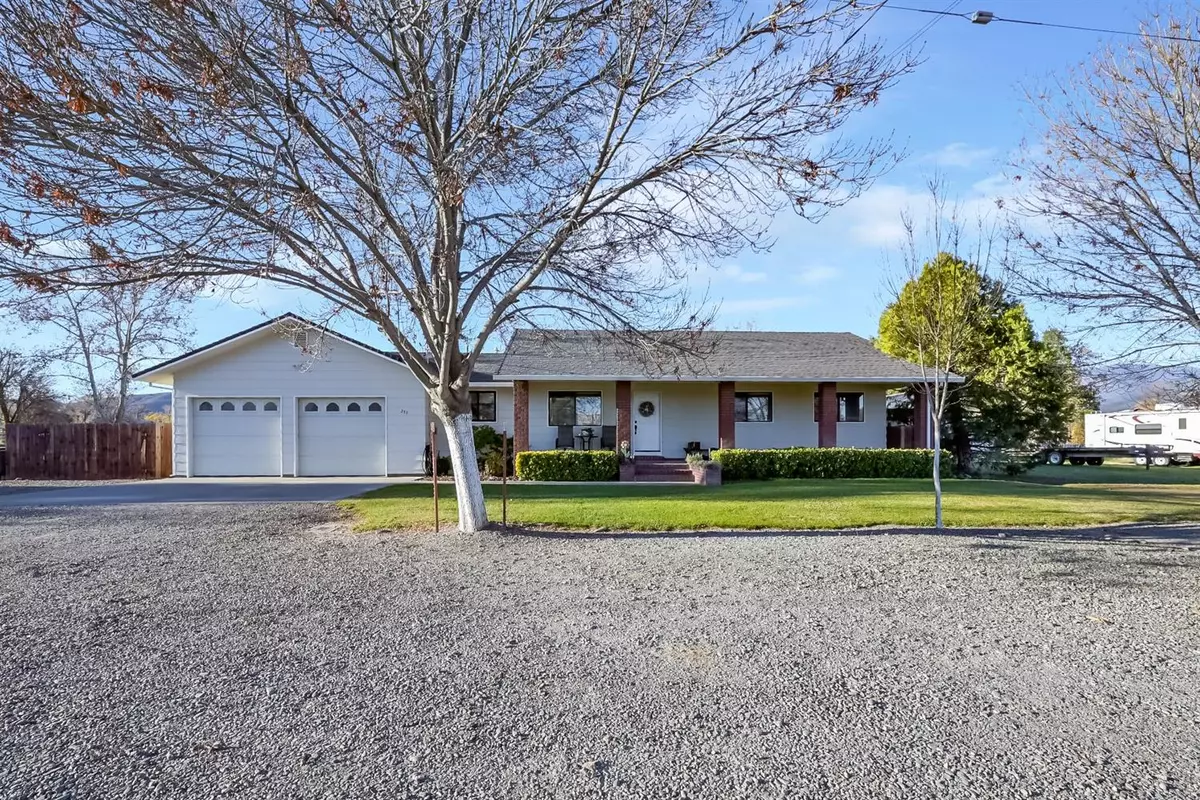$352,500
$357,500
1.4%For more information regarding the value of a property, please contact us for a free consultation.
3 Beds
2 Baths
1,300 SqFt
SOLD DATE : 01/20/2023
Key Details
Sold Price $352,500
Property Type Single Family Home
Sub Type Single Family Residence
Listing Status Sold
Purchase Type For Sale
Square Footage 1,300 sqft
Price per Sqft $271
MLS Listing ID 221150518
Sold Date 01/20/23
Bedrooms 3
Full Baths 2
HOA Y/N No
Originating Board MLS Metrolist
Year Built 1994
Lot Size 0.280 Acres
Acres 0.28
Property Description
WOW! Ready for a Turn-Key, Move-In Ready and Drop Dead Gorgeous Home? Well, this is certainly it! This amazing home has been upgraded inside and out with practically new roof, impeccable interior selections including custom Kitchen Cabinetry with custom Tile backsplash, Stainless Steel Appliances (including Fridge), updated Bathrooms, and Tile and Luxury Vinyl Plank flooring throughout. The Master Suite is to die for with a beautiful custom Tile shower in the bath, stunning tile flooring, and sliding door to enjoy those outstanding views while lounging in bed. A recently installed 24kW Generator makes sure you will never be without your lights or heat. Stonyford is home to incredible OHV, hunting and wildlife viewing opportunities, East Park Reservoir and Letts Lake. With the Mendocino National Forest practically in your backyard, the options are endless for outdoor activities. Come make this your get-away destination or your permanent home. See you soon!
Location
State CA
County Colusa
Area 16979
Direction Hwy 5 to Maxwell/East Park Reservoir exit. Follow signs to Stonyford. Just past the Sheriff's substation/Library on Lodoga Stonyford Road, turn left on Sutter Street, home on left.
Rooms
Master Bathroom Shower Stall(s), Marble, Walk-In Closet, Window
Master Bedroom Ground Floor, Outside Access
Living Room View, Open Beam Ceiling
Dining Room Formal Area
Kitchen Pantry Cabinet, Granite Counter
Interior
Interior Features Open Beam Ceiling
Heating Propane, Central
Cooling Ceiling Fan(s), Central, Whole House Fan
Flooring Tile, Vinyl
Window Features Dual Pane Full
Appliance Free Standing Gas Range, Gas Plumbed, Gas Water Heater, Ice Maker, Dishwasher, Microwave, ENERGY STAR Qualified Appliances
Laundry Electric, See Remarks, Inside Area
Exterior
Garage RV Access, Garage Door Opener, Garage Facing Front
Garage Spaces 2.0
Fence Back Yard, Fenced, Wood
Utilities Available Propane Tank Owned, Electric, Generator, Internet Available
View Mountains
Roof Type Shingle,Composition
Topography Level
Street Surface Paved
Porch Front Porch, Covered Patio
Private Pool No
Building
Lot Description Shape Regular, Landscape Back, Landscape Front, Low Maintenance
Story 1
Foundation Concrete, Raised
Sewer Septic System
Water Water District
Architectural Style Ranch
Schools
Elementary Schools Maxwell Unified
Middle Schools Maxwell Unified
High Schools Maxwell Unified
School District Colusa
Others
Senior Community No
Tax ID 010-091-012
Special Listing Condition None
Read Less Info
Want to know what your home might be worth? Contact us for a FREE valuation!

Our team is ready to help you sell your home for the highest possible price ASAP

Bought with Keller Williams Realty-Yuba Sutter







