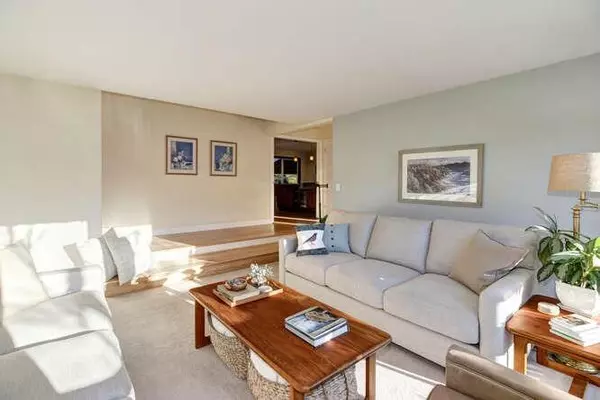$925,000
$819,000
12.9%For more information regarding the value of a property, please contact us for a free consultation.
4 Beds
3 Baths
2,522 SqFt
SOLD DATE : 03/29/2022
Key Details
Sold Price $925,000
Property Type Single Family Home
Sub Type Single Family Residence
Listing Status Sold
Purchase Type For Sale
Square Footage 2,522 sqft
Price per Sqft $366
Subdivision Forrest Hills
MLS Listing ID 222027916
Sold Date 03/29/22
Bedrooms 4
Full Baths 3
HOA Y/N No
Originating Board MLS Metrolist
Year Built 1974
Lot Size 0.370 Acres
Acres 0.37
Property Description
Absolutely gorgeous one of a kind home located in Fair Oaks on a .37 acre corner lot! Lovely hardwood floors recently refinished with Bona High Traffic Sealant greet you upon entering and extend to the formal dining, kitchen, family room and steps to the living room. Natural light streams in from windows and skylights. Separate family room with custom built-ins and gas starter fireplace. The kitchen features Feist custom cabinets with pull-outs, granite counters, stainless appliances, double sink, and large island. The master offers its own access to the yard, double closets and tile shower. The yards are landscaped to perfection with drought resistance in mind. The built-in dark bottom pool resurfaced in 2021 with Diamond Brite (upgraded quartz aggregate), covered patio and separate, fenced side yard terraced garden with gardening shed make this home a pleasure to entertain as well as relax! This energy efficient home includes owned Solar. An absolute gem!
Location
State CA
County Sacramento
Area 10628
Direction From Hwy 50, exit Sunrise Blvd & go North, turn right onto Sunset Avenue, left onto Forrestal Street. It's the last home on the right before you turn the corner to Hollycrest Way.
Rooms
Family Room Cathedral/Vaulted, Skylight(s)
Master Bathroom Closet, Shower Stall(s), Low-Flow Shower(s), Low-Flow Toilet(s), Tile, Quartz, Window
Master Bedroom Ground Floor, Outside Access
Living Room Sunken
Dining Room Breakfast Nook, Formal Room
Kitchen Breakfast Area, Pantry Cabinet, Granite Counter, Kitchen/Family Combo
Interior
Interior Features Cathedral Ceiling, Skylight(s), Formal Entry, Skylight Tube
Heating Central, Fireplace(s), Natural Gas
Cooling Ceiling Fan(s), Central, Whole House Fan
Flooring Carpet, Tile, Wood, See Remarks
Fireplaces Number 1
Fireplaces Type Family Room, Gas Starter
Window Features Bay Window(s),Dual Pane Full,Low E Glass Full
Appliance Dishwasher, Disposal, Microwave, Plumbed For Ice Maker, Self/Cont Clean Oven, Electric Water Heater, Free Standing Electric Range
Laundry Cabinets, Laundry Closet, Electric, Ground Floor, Inside Room
Exterior
Garage Attached, Garage Door Opener, Garage Facing Front, See Remarks
Garage Spaces 2.0
Fence Back Yard, Fenced, Wood
Pool Built-In, On Lot, Dark Bottom, Pool Sweep, Fenced
Utilities Available Public, TV Antenna, Internet Available, Natural Gas Connected
Roof Type Composition
Topography Lot Grade Varies,Trees Few
Street Surface Paved
Porch Front Porch, Covered Patio, Uncovered Patio
Private Pool Yes
Building
Lot Description Auto Sprinkler F&R, Corner, Curb(s)/Gutter(s), Garden, Shape Irregular, Landscape Back, Landscape Front, Low Maintenance
Story 1
Foundation Raised, Slab
Sewer In & Connected
Water Meter on Site, Water District, Public
Architectural Style Ranch
Schools
Elementary Schools San Juan Unified
Middle Schools San Juan Unified
High Schools San Juan Unified
School District Sacramento
Others
Senior Community No
Tax ID 246-0482-007-0000
Special Listing Condition Other
Read Less Info
Want to know what your home might be worth? Contact us for a FREE valuation!

Our team is ready to help you sell your home for the highest possible price ASAP

Bought with Powell Real Estate, Inc.







