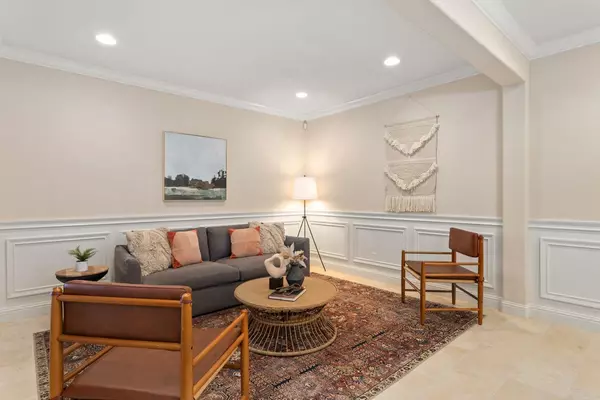$745,000
$740,000
0.7%For more information regarding the value of a property, please contact us for a free consultation.
4 Beds
3 Baths
2,797 SqFt
SOLD DATE : 01/19/2023
Key Details
Sold Price $745,000
Property Type Single Family Home
Sub Type Single Family Residence
Listing Status Sold
Purchase Type For Sale
Square Footage 2,797 sqft
Price per Sqft $266
Subdivision Lakeside
MLS Listing ID 222021253
Sold Date 01/19/23
Bedrooms 4
Full Baths 3
HOA Y/N No
Originating Board MLS Metrolist
Year Built 2007
Lot Size 5,672 Sqft
Acres 0.1302
Property Description
This beautiful former model home in the desirable Lakeside community of Lincoln is the ideal floor plan for those looking for a home with flexible space. Four full bedrooms (1 bed + full bath down), including a master bedroom suite (possible 5th bedroom) and upstairs loft with adjacent built in desk. Travertine floors, raised panel wainscotting in the living/dining room and primary bedroom suite, and custom window treatments throughout bring a greater level of sophistication and elegance to your home. Well suited kitchen includes double ovens, gas cooktop, microwave and island with dining bar. Music afficionados will appreciate the whole house speaker system, secondary bedrooms excluded. The backyard hosts a wisteria adorned pergola, impressive fountain and chicken coop/dog run. This house has all of the bells and whistles you expect of a model home. Walking distance to community park, scenic walking trails, restaurants and top notch schools.
Location
State CA
County Placer
Area 12202
Direction Venture to Sky Harbor to La Guardia Circle
Rooms
Master Bathroom Shower Stall(s), Double Sinks, Dual Flush Toilet, Soaking Tub, Low-Flow Toilet(s), Walk-In Closet, Window
Master Bedroom Sitting Room, Surround Sound, Walk-In Closet
Living Room Other
Dining Room Dining Bar, Dining/Living Combo, Formal Area
Kitchen Breakfast Area, Pantry Closet, Granite Counter, Island
Interior
Heating Central, Fireplace(s), MultiZone
Cooling Ceiling Fan(s), Central, MultiZone
Flooring Carpet, Tile
Window Features Dual Pane Full
Appliance Built-In Electric Oven, Free Standing Refrigerator, Gas Cook Top, Dishwasher, Disposal, Microwave
Laundry Cabinets, Electric, Gas Hook-Up, Upper Floor, Inside Room
Exterior
Garage Attached, Garage Facing Front, Garage Facing Side
Garage Spaces 3.0
Fence Back Yard
Utilities Available Cable Available, Underground Utilities, Internet Available, Natural Gas Available
Roof Type Spanish Tile,Tile
Street Surface Asphalt
Private Pool No
Building
Lot Description Auto Sprinkler F&R, Shape Regular
Story 2
Foundation Slab
Builder Name JMC
Sewer Public Sewer
Water Public
Level or Stories Two
Schools
Elementary Schools Western Placer
Middle Schools Western Placer
High Schools Western Placer
School District Placer
Others
Senior Community No
Tax ID 319-160-049-000
Special Listing Condition None
Read Less Info
Want to know what your home might be worth? Contact us for a FREE valuation!

Our team is ready to help you sell your home for the highest possible price ASAP

Bought with GUIDE Real Estate







