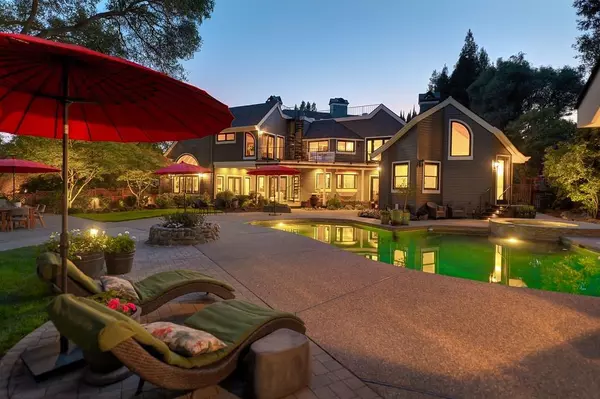$1,930,000
$2,099,000
8.1%For more information regarding the value of a property, please contact us for a free consultation.
4 Beds
5 Baths
6,300 SqFt
SOLD DATE : 01/19/2023
Key Details
Sold Price $1,930,000
Property Type Single Family Home
Sub Type Single Family Residence
Listing Status Sold
Purchase Type For Sale
Square Footage 6,300 sqft
Price per Sqft $306
MLS Listing ID 222003768
Sold Date 01/19/23
Bedrooms 4
Full Baths 3
HOA Fees $140/mo
HOA Y/N Yes
Originating Board MLS Metrolist
Year Built 1990
Lot Size 1.490 Acres
Acres 1.49
Property Description
EXQUISITE SECLUDED ESTATE nestled amid towering oaks in Fair Oaks gated community. Stylish & sophisticated, this home boasts 6300 sq ft of living area w/luxurious main floor & upstairs master suites, striking office w/fireplace & private entrance, stunning living room w/Crema tile & hardwood floors, fireplace & cathedral ceiling, formal dining w/wine room & spacious great room w/granite bar, marble surround fireplace, skylights & French doors to invite seamless indoor to outdoor entertaining. Gourmet kitchen boasts Thermador double ovens & 5 burner gas stove, Miele coffee maker, Sub Zero refrigerator, island w/cook styled sink & Quartzite counters. Ascend circular staircase to the large bonus room w/wood beam ceiling, two additional bedrooms, balcony & full bath. Find peace & tranquility beneath the covered deck, on the grass covered knolls or in the mosaic tiled spa & pebble tec pool w/ diving board. Gazebo offers bar seating, mini kitchen, powder room, outdoor shower & dry sauna.
Location
State CA
County Sacramento
Area 10628
Direction Hwy 50 to Hazel Avenue. Left on Winding Way. Right on Oxbow Ridge Place over covered bridge to end of culdesac. Park on street and walk down private driveway to home.
Rooms
Family Room Cathedral/Vaulted, Skylight(s), Great Room
Master Bathroom Shower Stall(s), Double Sinks, Skylight/Solar Tube, Stone, Tub, Multiple Shower Heads, Outside Access, Window
Master Bedroom Closet, Ground Floor, Walk-In Closet 2+, Sitting Area
Living Room Cathedral/Vaulted, Sunken
Dining Room Breakfast Nook, Formal Room
Kitchen Breakfast Area, Pantry Closet, Stone Counter, Island w/Sink
Interior
Interior Features Cathedral Ceiling, Skylight(s), Formal Entry, Wet Bar
Heating Central, Fireplace(s), MultiUnits, MultiZone, Natural Gas
Cooling Central, MultiUnits, MultiZone
Flooring Carpet, Simulated Wood, Stone, Tile, Wood
Fireplaces Number 5
Fireplaces Type Living Room, Master Bedroom, Family Room, Wood Burning, Gas Log
Window Features Bay Window(s),Dual Pane Full,Window Coverings
Appliance Built-In Electric Oven, Built-In Gas Range, Gas Water Heater, Built-In Refrigerator, Dishwasher, Disposal, Microwave, Double Oven, Wine Refrigerator
Laundry Sink, Electric, Ground Floor, Inside Room
Exterior
Exterior Feature Balcony, Uncovered Courtyard
Garage Attached, Garage Door Opener
Garage Spaces 3.0
Fence Wire, Wood
Pool Built-In, On Lot, Dark Bottom, Pool/Spa Combo
Utilities Available Public, Natural Gas Connected
Amenities Available Other
View Garden/Greenbelt, Woods
Roof Type Composition
Topography Snow Line Below,Trees Many
Street Surface Paved
Porch Covered Patio, Uncovered Patio
Private Pool Yes
Building
Lot Description Auto Sprinkler F&R, Corner, Cul-De-Sac, Secluded, Gated Community, Greenbelt, Landscape Back, Landscape Front
Story 2
Foundation Raised
Sewer In & Connected
Water Meter on Site
Level or Stories Two
Schools
Elementary Schools San Juan Unified
Middle Schools San Juan Unified
High Schools San Juan Unified
School District Sacramento
Others
Senior Community No
Restrictions Exterior Alterations,Tree Ordinance
Tax ID 246-0700-010-0000
Special Listing Condition None
Pets Description Yes
Read Less Info
Want to know what your home might be worth? Contact us for a FREE valuation!

Our team is ready to help you sell your home for the highest possible price ASAP

Bought with Coldwell Banker Realty







