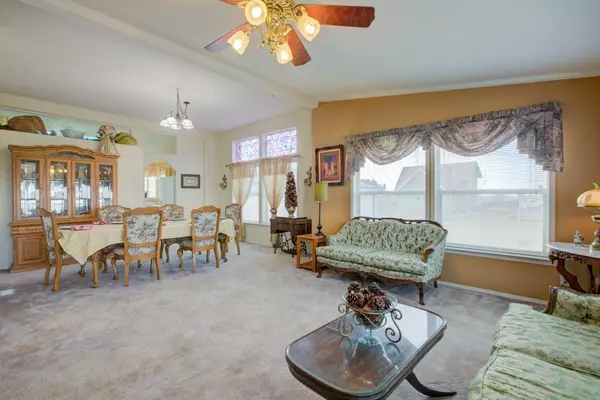$620,000
$630,000
1.6%For more information regarding the value of a property, please contact us for a free consultation.
3 Beds
2 Baths
2,636 SqFt
SOLD DATE : 01/19/2023
Key Details
Sold Price $620,000
Property Type Single Family Home
Sub Type Single Family Residence
Listing Status Sold
Purchase Type For Sale
Square Footage 2,636 sqft
Price per Sqft $235
MLS Listing ID 222023088
Sold Date 01/19/23
Bedrooms 3
Full Baths 2
HOA Y/N No
Originating Board MLS Metrolist
Year Built 2003
Lot Size 1.000 Acres
Acres 1.0
Property Description
The one you've been waiting for and with paid 34 panel solar system too!! Beautiful home in McSwain- 3 bedroom (possible 4-5 bedrooms), 2 bath home with approximately 2636 ft. and unforgettable 3 bay, 6 car shop with storage loft and bay. Enter into the lovely living room looking into the spacious dining room ready for your big get-togethers. Gorgeous kitchen featuring a large peninsula, a size-able island, countertops and cabinets galore, large walk-in pantry and it opens up into the enormous and relaxing family room. The spectacular master bedroom suite has its own private sitting room, oversized walk-in closet and master bedroom bathroom with private water closet, dual vanities, powder area, whirlpool tub and separate shower. Generous secondary rooms and convenient laundry room. Storage abounding, dual pane windows, hardy plank siding, vaulted ceilings, alarm for home and shop, hail buffer, earthquake/fire/termite proof manufactured home on permanent foundation.
Location
State CA
County Merced
Area 20405
Direction Commerce to Giannini to Fleming
Rooms
Family Room Cathedral/Vaulted
Master Bathroom Shower Stall(s), Double Sinks, Soaking Tub, Walk-In Closet
Master Bedroom Sitting Room, Walk-In Closet
Living Room Cathedral/Vaulted
Dining Room Formal Room
Kitchen Island, Tile Counter
Interior
Interior Features Cathedral Ceiling
Heating Propane, Central, Solar Heating
Cooling Central
Flooring Carpet, Vinyl
Window Features Dual Pane Full
Appliance Gas Cook Top, Gas Water Heater, Hood Over Range, Dishwasher, Disposal, Microwave
Laundry Inside Room
Exterior
Garage Detached
Garage Spaces 6.0
Pool Built-In, Gunite Construction
Utilities Available Cable Available
Roof Type Composition
Street Surface Asphalt
Porch Covered Patio
Private Pool Yes
Building
Lot Description Shape Regular
Story 1
Foundation Other
Sewer Public Sewer
Water Public
Schools
Elementary Schools Atwater Elementary
Middle Schools Atwater Elementary
High Schools Merced Union High
School District Merced
Others
Senior Community No
Tax ID 056-350-033-000
Special Listing Condition None
Read Less Info
Want to know what your home might be worth? Contact us for a FREE valuation!

Our team is ready to help you sell your home for the highest possible price ASAP

Bought with Realty ONE Group Zoom







