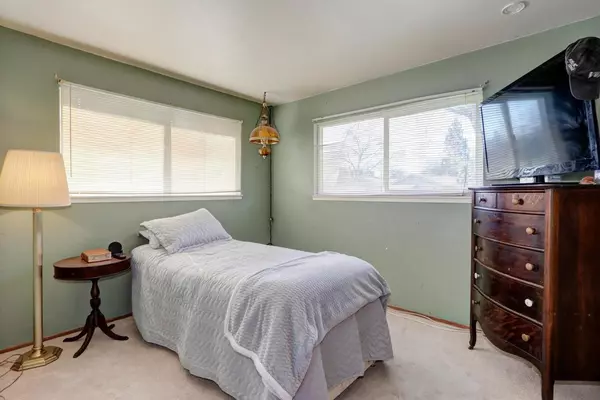$570,000
$549,900
3.7%For more information regarding the value of a property, please contact us for a free consultation.
3 Beds
2 Baths
1,749 SqFt
SOLD DATE : 04/04/2022
Key Details
Sold Price $570,000
Property Type Single Family Home
Sub Type Single Family Residence
Listing Status Sold
Purchase Type For Sale
Square Footage 1,749 sqft
Price per Sqft $325
MLS Listing ID 222020776
Sold Date 04/04/22
Bedrooms 3
Full Baths 2
HOA Y/N No
Originating Board MLS Metrolist
Year Built 1959
Lot Size 0.260 Acres
Acres 0.26
Property Description
Quaint property full of potential nestled in the charming Woodridge Estates neighborhood of Fair Oaks. This home is bright and welcoming with an classic floor plan. Cozy rustic kitchen flows seamlessly into the airy dining and living room with vaulted ceilings, recessed lighting, fireplace. It is overflowing with beautiful oversized windows allowing all the natural light to shine in. Original Hardwood floors under the carpet! Elegant master has an efficient en suite. Oversized and tranquil backyard has a built-in patio and is lined with mature trees bringing privacy and giving the perfect space to relax or entertain. One house over at the end of the block is a beautiful horse property that makes it feel like country living. American River access and Sunrise Recreation Area is just around the corner with walking trails and biking trails. Centrally located and close to beautiful parks, schools, shopping, restaurants, and entertainment. A definite must see!
Location
State CA
County Sacramento
Area 10628
Direction From US 50 exit Sunrise Blvd. north, turn left onto Fair Oaks Blvd. Turn right onto San Juan Ave, turn right onto Midiron Dr. turn right onto Niblick Way and home will be on your left.
Rooms
Master Bathroom Shower Stall(s)
Living Room Cathedral/Vaulted
Dining Room Breakfast Nook, Dining Bar, Formal Area
Kitchen Breakfast Area, Tile Counter
Interior
Heating Central, Fireplace(s), Wood Stove
Cooling Ceiling Fan(s), Central
Flooring Carpet, Laminate, Tile
Fireplaces Number 2
Fireplaces Type Living Room, Family Room, Wood Burning
Appliance Built-In Electric Oven, Hood Over Range, Dishwasher, Disposal, Electric Cook Top
Laundry Inside Area
Exterior
Garage Attached, RV Possible
Garage Spaces 2.0
Fence Back Yard
Utilities Available Public
Roof Type Shingle,Composition
Private Pool No
Building
Lot Description Shape Regular
Story 1
Foundation Raised
Sewer In & Connected, Public Sewer
Water Water District, Public
Schools
Elementary Schools San Juan Unified
Middle Schools San Juan Unified
High Schools San Juan Unified
School District Sacramento
Others
Senior Community No
Tax ID 242-0310-014-0000
Special Listing Condition None
Read Less Info
Want to know what your home might be worth? Contact us for a FREE valuation!

Our team is ready to help you sell your home for the highest possible price ASAP

Bought with Roenspie + Johnson Real Estate Inc







