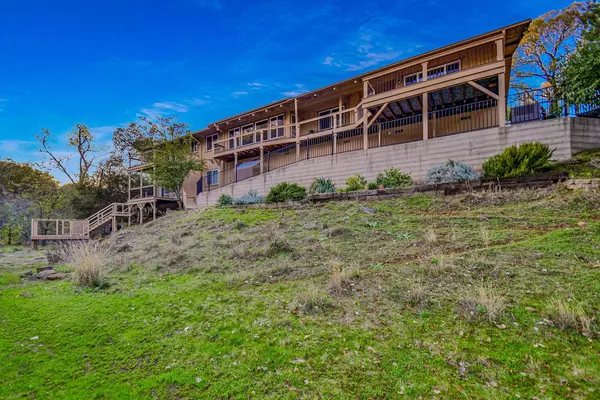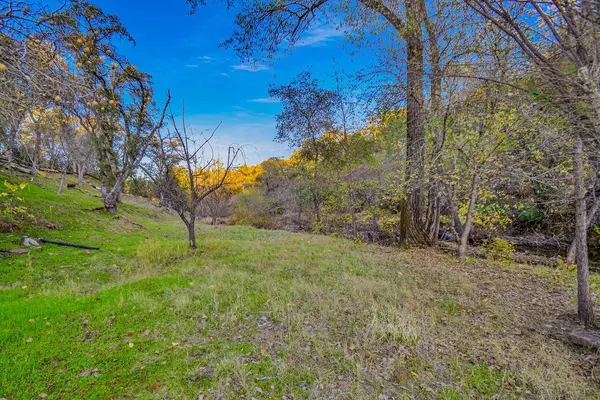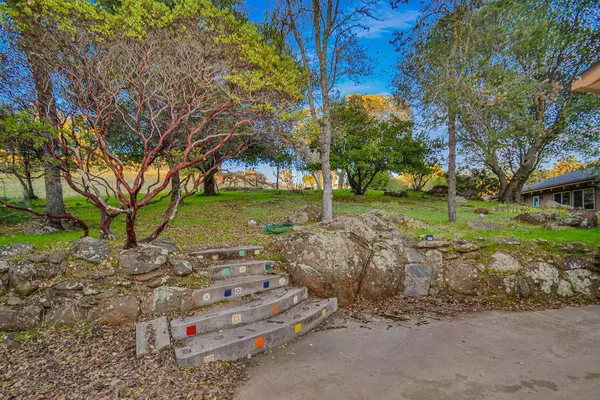$765,000
$789,000
3.0%For more information regarding the value of a property, please contact us for a free consultation.
5 Beds
4 Baths
3,776 SqFt
SOLD DATE : 01/19/2023
Key Details
Sold Price $765,000
Property Type Multi-Family
Sub Type 2 Houses on Lot
Listing Status Sold
Purchase Type For Sale
Square Footage 3,776 sqft
Price per Sqft $202
MLS Listing ID 221152593
Sold Date 01/19/23
Bedrooms 5
Full Baths 4
HOA Y/N No
Originating Board MLS Metrolist
Year Built 2001
Lot Size 4.140 Acres
Acres 4.14
Property Description
Opportunities completely open. Beautiful setting on Seasonal Rancheria creek just minutes from Historic Amador City. Keep as two muti generational attached living areas or one big 3780 Sq Ft home with five (or 6) Bedrooms, 4 full bathrooms - 2 two car garages. Large viewing windows off living room that has tall open beam ceiling. Love this kitchen in 2nd unit. French doors connect the two homes. Decks across full back side of home with creek view. Both full homes on one level except family room and one bedroom in first unit. Enjoy your favorite beverage on covered deck watching the wild life and creek go by. Quiet & serene 4.14 acres allows room for your livestock or plant orchards/vineyards. Rock out cropping's to plan your landscaping around or keep it's natural style. Backs up to large ranch on dead end road with great out of site neighbors.
Location
State CA
County Amador
Area 22008
Direction Old hwy 49 to Amador City - turn Across street from Green Doll Store on O'Neil Alley (street sign missing) - take first left on Fremont Mine Rd (sign also missing) all the way to top of hill - left on Old Amador (at Bunker Hill Rd) Amador Property sign, take to bottom of hill, across one lane bridge, turn right after bridge (Amador Properties sign) to second house on right.
Rooms
Basement Partial
Master Bathroom Closet, Shower Stall(s), Soaking Tub, Low-Flow Shower(s), Low-Flow Toilet(s), Tile, Multiple Shower Heads, Window
Master Bedroom Balcony, Ground Floor, Walk-In Closet, Outside Access
Living Room Cathedral/Vaulted, Deck Attached, Great Room, View
Dining Room Breakfast Nook, Dining Bar, Space in Kitchen
Kitchen Breakfast Area, Butcher Block Counters, Pantry Cabinet, Pantry Closet, Skylight(s), Kitchen/Family Combo, Laminate Counter
Interior
Interior Features Cathedral Ceiling, Skylight(s), Storage Area(s), Open Beam Ceiling, Skylight Tube
Heating Propane, Central, Electric, Fireplace(s), Gas, Heat Pump, See Remarks
Cooling Ceiling Fan(s), Central, Whole House Fan, Heat Pump, See Remarks
Flooring Carpet, Concrete, Laminate, Linoleum, Tile, Vinyl, Painted/Stained
Fireplaces Number 1
Fireplaces Type Raised Hearth, Free Standing, Gas Log, Gas Piped
Equipment Attic Fan(s), Audio/Video Prewired, MultiPhone Lines, Water Cond Equipment Owned, Water Filter System
Window Features Triple Pane Partial,Low E Glass Partial,Window Screens
Appliance Built-In Electric Oven, Gas Water Heater, Hood Over Range, Dishwasher, Disposal, Microwave, Double Oven, Plumbed For Ice Maker, Electric Cook Top, Free Standing Electric Range, Free Standing Freezer
Laundry Cabinets, Laundry Closet, Sink, Electric, Gas Hook-Up, Ground Floor, Hookups Only, Inside Room
Exterior
Exterior Feature Balcony
Garage Covered, RV Possible, Detached, Garage Door Opener, Garage Facing Front, Garage Facing Rear, Uncovered Parking Spaces 2+
Garage Spaces 4.0
Carport Spaces 1
Fence None
Utilities Available Electric, Propane Tank Leased, TV Antenna, Generator, Internet Available
View Pasture, River, Hills, Water, Woods
Roof Type Shingle,Composition
Topography Downslope,Hillside,Snow Line Below,Lot Grade Varies,Rock Outcropping
Street Surface Gravel
Porch Front Porch, Back Porch, Covered Deck, Uncovered Deck
Private Pool No
Building
Lot Description Meadow East, Dead End, Shape Irregular, Stream Seasonal, See Remarks
Story 1
Foundation Concrete, ConcretePerimeter, PillarPostPier
Sewer Septic Connected, Septic System
Water Storage Tank, Treatment Equipment, Well
Architectural Style Traditional, Farmhouse
Level or Stories One, Two
Schools
Elementary Schools Amador Unified
Middle Schools Amador Unified
High Schools Amador Unified
School District Amador
Others
Senior Community No
Tax ID 008-360-003-000
Special Listing Condition None
Read Less Info
Want to know what your home might be worth? Contact us for a FREE valuation!

Our team is ready to help you sell your home for the highest possible price ASAP

Bought with Magnum One Realty







